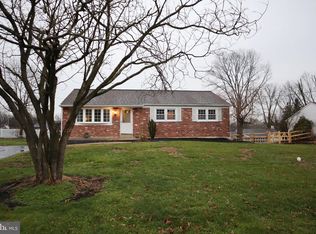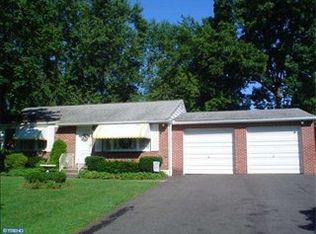Sold for $435,000
$435,000
3302 Lisa Rd, East Norriton, PA 19403
3beds
1,676sqft
Single Family Residence
Built in 1960
0.38 Acres Lot
$445,100 Zestimate®
$260/sqft
$2,800 Estimated rent
Home value
$445,100
$414,000 - $481,000
$2,800/mo
Zestimate® history
Loading...
Owner options
Explore your selling options
What's special
This highly desirable 3-bedroom, 1.5-bath stone-front ranch home in Norriton East is ready for its new owner. Enjoy the ease of one-floor living at its finest! As you step inside, warm hardwood flooring flows throughout the entire first floor, creating an inviting atmosphere. The spacious living room’s triple window allows an abundance of natural light into the space and is complemented by a ceiling fan and elegant crown molding. The kitchen features 42” maple cabinetry, peninsula, crown molding, and plenty of counter space and storage. A door from the kitchen leads to a low-maintenance, spacious deck that overlooks a large fenced-in backyard- ideal for outdoor gatherings, barbecues, and relaxation. The dining room has an ideal layout for formal meals and socializing, with crown molding enhancing the sophisticated feel of the space. The primary bedroom is a serene retreat, complete with crown molding, a ceiling fan, and a conveniently located powder room with ceramic tile flooring. The second and third bedrooms also feature ceiling fans and generous closet space, ensuring comfort for everyone. The updated hall bathroom offers a beautiful ceramic tile floor, a tiled tub/shower combination, and hall linen closet for additional storage. The walkout lower level adds even more living space, with a finished room perfect for a play area, movie nights, or family game time. French doors lead to a patio overlooking the expansive backyard. The large unfinished portion of the basement includes a laundry area with a laundry tub, storage cabinets, built-in shelving, and plenty of room for all your storage needs. An oversized garage completes this home, with an additional door for easy access to the backyard. This wonderful home is conveniently located near Centre Square Commons Shopping Center and is just a short drive away from the charming boutiques, dining, and entertainment options of downtown Ambler and Skippack Village. With easy access to major highways and the SEPTA train line, commuting is a breeze. This property isn’t just a house—it’s a “Home Sweet Home”! Don’t miss the opportunity to make it yours!
Zillow last checked: 8 hours ago
Listing updated: May 05, 2025 at 11:55pm
Listed by:
Brian Tuner 215-806-4688,
Weichert, Realtors - Cornerstone
Bought with:
Erica McDonald, RS338149
EXP Realty, LLC
Nicole Klein, 299586
EXP Realty, LLC
Source: Bright MLS,MLS#: PAMC2131894
Facts & features
Interior
Bedrooms & bathrooms
- Bedrooms: 3
- Bathrooms: 2
- Full bathrooms: 1
- 1/2 bathrooms: 1
- Main level bathrooms: 2
- Main level bedrooms: 3
Primary bedroom
- Features: Ceiling Fan(s), Crown Molding, Flooring - HardWood
- Level: Main
- Area: 156 Square Feet
- Dimensions: 13 x 12
Bedroom 2
- Features: Ceiling Fan(s), Flooring - HardWood
- Level: Main
- Area: 132 Square Feet
- Dimensions: 12 x 11
Bedroom 3
- Features: Ceiling Fan(s), Flooring - HardWood
- Level: Main
- Area: 110 Square Feet
- Dimensions: 11 x 10
Basement
- Features: Basement - Partially Finished, Built-in Features, Flooring - Carpet, Recessed Lighting
- Level: Lower
- Area: 364 Square Feet
- Dimensions: 26 x 14
Dining room
- Features: Crown Molding, Flooring - HardWood
- Level: Main
- Area: 100 Square Feet
- Dimensions: 10 x 10
Kitchen
- Features: Crown Molding, Flooring - Vinyl, Kitchen - Electric Cooking
- Level: Main
- Area: 130 Square Feet
- Dimensions: 13 x 10
Living room
- Features: Ceiling Fan(s), Crown Molding, Flooring - HardWood
- Level: Main
- Area: 289 Square Feet
- Dimensions: 17 x 17
Heating
- Baseboard, Natural Gas
Cooling
- Central Air, Electric
Appliances
- Included: Microwave, Dishwasher, Disposal, Dryer, Oven/Range - Electric, Refrigerator, Washer, Water Heater, Gas Water Heater
- Laundry: In Basement
Features
- Bathroom - Tub Shower, Ceiling Fan(s), Crown Molding, Dining Area, Primary Bath(s), Recessed Lighting
- Flooring: Carpet, Ceramic Tile, Hardwood, Vinyl, Wood
- Basement: Partial,Full,Exterior Entry,Partially Finished,Shelving,Space For Rooms
- Has fireplace: No
Interior area
- Total structure area: 1,676
- Total interior livable area: 1,676 sqft
- Finished area above ground: 1,676
- Finished area below ground: 0
Property
Parking
- Total spaces: 4
- Parking features: Garage Faces Front, Garage Door Opener, Oversized, Asphalt, Attached, Driveway, On Street
- Attached garage spaces: 1
- Uncovered spaces: 3
Accessibility
- Accessibility features: None
Features
- Levels: One
- Stories: 1
- Pool features: None
Lot
- Size: 0.38 Acres
- Dimensions: 110.00 x 0.00
Details
- Additional structures: Above Grade, Below Grade
- Parcel number: 330005224008
- Zoning: RES
- Special conditions: Standard
Construction
Type & style
- Home type: SingleFamily
- Architectural style: Ranch/Rambler
- Property subtype: Single Family Residence
Materials
- Brick, Stucco
- Foundation: Concrete Perimeter
- Roof: Pitched,Shingle
Condition
- Excellent
- New construction: No
- Year built: 1960
Utilities & green energy
- Electric: 200+ Amp Service, Circuit Breakers
- Sewer: Public Sewer
- Water: Public
- Utilities for property: Cable Connected, Electricity Available, Natural Gas Available, Phone, Sewer Available, Water Available
Community & neighborhood
Location
- Region: East Norriton
- Subdivision: Norriton East
- Municipality: EAST NORRITON TWP
Other
Other facts
- Listing agreement: Exclusive Right To Sell
- Listing terms: Cash,Conventional,FHA,VA Loan
- Ownership: Fee Simple
Price history
| Date | Event | Price |
|---|---|---|
| 4/24/2025 | Sold | $435,000+13%$260/sqft |
Source: | ||
| 3/18/2025 | Pending sale | $385,000$230/sqft |
Source: | ||
| 3/13/2025 | Listed for sale | $385,000+54.1%$230/sqft |
Source: | ||
| 3/29/2012 | Listing removed | $249,900$149/sqft |
Source: Realty Professionals #5895856 Report a problem | ||
| 3/15/2012 | Listed for sale | $249,900+2%$149/sqft |
Source: Realty Professionals #5895856 Report a problem | ||
Public tax history
| Year | Property taxes | Tax assessment |
|---|---|---|
| 2025 | $6,030 +1.2% | $128,000 |
| 2024 | $5,959 | $128,000 |
| 2023 | $5,959 +0.7% | $128,000 |
Find assessor info on the county website
Neighborhood: 19403
Nearby schools
GreatSchools rating
- 6/10East Norriton Middle SchoolGrades: 5-8Distance: 0.6 mi
- 2/10Norristown Area High SchoolGrades: 9-12Distance: 2 mi
- 5/10Paul V Fly El SchoolGrades: K-4Distance: 1.6 mi
Schools provided by the listing agent
- Elementary: Paul V Fly
- Middle: East Norriton
- High: Norristown Area
- District: Norristown Area
Source: Bright MLS. This data may not be complete. We recommend contacting the local school district to confirm school assignments for this home.
Get a cash offer in 3 minutes
Find out how much your home could sell for in as little as 3 minutes with a no-obligation cash offer.
Estimated market value$445,100
Get a cash offer in 3 minutes
Find out how much your home could sell for in as little as 3 minutes with a no-obligation cash offer.
Estimated market value
$445,100

