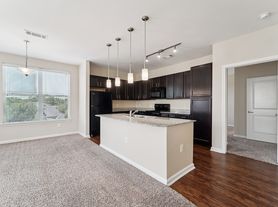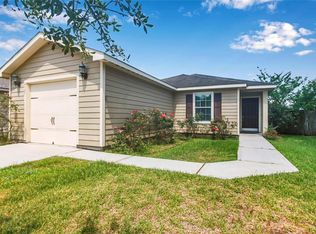A GREAT VALUE IN LEGENDS RUN!THIS 1 STORY 3/2/2 LOCATED ON A CORNER LOT & BOASTS 1789 SF/LANDLORD'S APPRAISAL.UPON ENTERING,YOU WILL NOTICE HOW LIGHT & BRIGHT,SPACIOUS & WIDE OPEN THE HOME FEELS. AN EXTRA ROOM, IN THE FRONT, COULD BE A STUDY;WORKOUT AREA;TV ROOM OR READING ROOM.ENJOY RELAXING OR ENTERTAINING IN THE LIVING ROOM OR IN THE MORE CASUAL DEN AREA.THE HOME ALSO FEATURES A BREAKFAST ROOM & INSIDE UTILITY.THE LARGE MASTER HAS AN AMPLE SIZED WALK IN CLOSET.MASTER BATH HAS SEPARATE TUB & SHOWER.TILE & CARPET THROUGHOUT THE HOUSE.. REFRIG INCLUDED & WASHER & DRYER INCLUDED W/LEASE. YARD MAINTENANCE INCLUDED W/THE LEASE. - LANDLORD OPEN TO DISCUSS PAYMENT PLAN FOR SECUIRTY DEP. Pets considered on a Case by Cast basis - No Cats- Dog must be under 50 lbs.
Copyright notice - Data provided by HAR.com 2022 - All information provided should be independently verified.
House for rent
$1,975/mo
3302 Legends Landing Dr, Spring, TX 77386
3beds
1,789sqft
Price may not include required fees and charges.
Singlefamily
Available now
No pets
Electric, ceiling fan
Electric dryer hookup laundry
2 Attached garage spaces parking
Natural gas
What's special
Light and brightExtra roomBreakfast roomInside utilityLarge masterCorner lotCasual den area
- 112 days |
- -- |
- -- |
Zillow last checked: 8 hours ago
Listing updated: November 24, 2025 at 04:13pm
Travel times
Facts & features
Interior
Bedrooms & bathrooms
- Bedrooms: 3
- Bathrooms: 2
- Full bathrooms: 2
Rooms
- Room types: Breakfast Nook, Office
Heating
- Natural Gas
Cooling
- Electric, Ceiling Fan
Appliances
- Included: Dishwasher, Disposal, Dryer, Microwave, Oven, Refrigerator, Stove, Washer
- Laundry: Electric Dryer Hookup, Gas Dryer Hookup, In Unit, Washer Hookup
Features
- All Bedrooms Down, Ceiling Fan(s), High Ceilings, Primary Bed - 1st Floor, Sitting Area, Split Plan, Walk-In Closet(s)
- Flooring: Carpet, Tile
Interior area
- Total interior livable area: 1,789 sqft
Property
Parking
- Total spaces: 2
- Parking features: Attached, Driveway, Covered
- Has attached garage: Yes
- Details: Contact manager
Features
- Stories: 1
- Exterior features: 1 Living Area, All Bedrooms Down, Architecture Style: Traditional, Attached, Back Yard, Corner Lot, Driveway, Electric Dryer Hookup, Garage Door Opener, Garbage Service, Gas Dryer Hookup, Heating: Gas, High Ceilings, Living Area - 1st Floor, Living/Dining Combo, Lot Features: Back Yard, Corner Lot, Street, Subdivided, Wooded, Patio/Deck, Pool, Primary Bed - 1st Floor, Sitting Area, Split Plan, Sprinkler System, Street, Subdivided, Trash Pick Up, Utility Room, Walk-In Closet(s), Washer Hookup, Window Coverings, Wooded
Details
- Parcel number: 68820405700
Construction
Type & style
- Home type: SingleFamily
- Property subtype: SingleFamily
Condition
- Year built: 2006
Community & HOA
Location
- Region: Spring
Financial & listing details
- Lease term: 12 Months
Price history
| Date | Event | Price |
|---|---|---|
| 8/22/2025 | Listed for rent | $1,975-5.7%$1/sqft |
Source: | ||
| 8/21/2025 | Listing removed | $2,095$1/sqft |
Source: | ||
| 5/30/2025 | Listed for rent | $2,095+11.7%$1/sqft |
Source: | ||
| 7/26/2023 | Listing removed | -- |
Source: | ||
| 6/25/2023 | Listing removed | -- |
Source: | ||
Neighborhood: Ledgends Ranch
Nearby schools
GreatSchools rating
- 8/10Cox Intermediate SchoolGrades: 5-6Distance: 0.9 mi
- 7/10York Junior High SchoolGrades: 7-8Distance: 0.8 mi
- 8/10Grand Oaks High SchoolGrades: 9-12Distance: 1.6 mi

