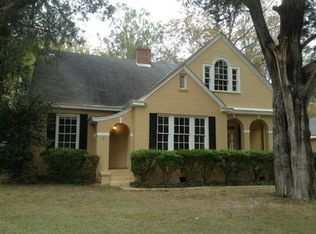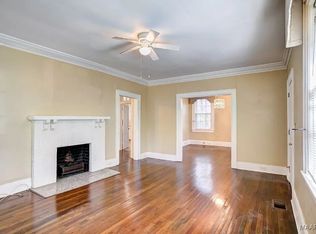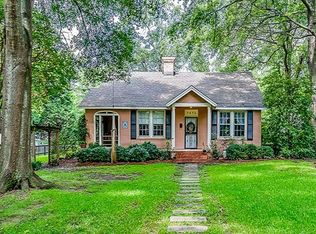This ALL BRICK home has been taken care of, and is MOVE-IN READY. The Front and Back yards are manicured and landscaped. The Front entrance features a charming GAS LANTERN. The backyard is fully fenced with brick walkways and access to a 900 square foot workshop. The WORKSHOP has brand NEW electric and could make an awesome artist studio or mechanic's workshop (the doors allow a car to enter). You are not going to find a better home in this price point. You can enter the interior of the home from the carport and go straight into the LARGE LAUNDRY room/mud room. From there, you enter the kitchen with large BREAKFAST BAR that is open to the DEN and wood-burning FIREPLACE. The home also features a SEPARATE LIVING ROOM/DINING ROOM. There are three bedrooms with WOOD FLOORS. The Main Bedroom has an En-suite Bathroom with standing shower. NEW HVAC installed in 2017, ROOF installed in the last few years, and NEW HOT WATER HEATER installed in 2016. You will the average UTILITY costs in this home.
This property is off market, which means it's not currently listed for sale or rent on Zillow. This may be different from what's available on other websites or public sources.


