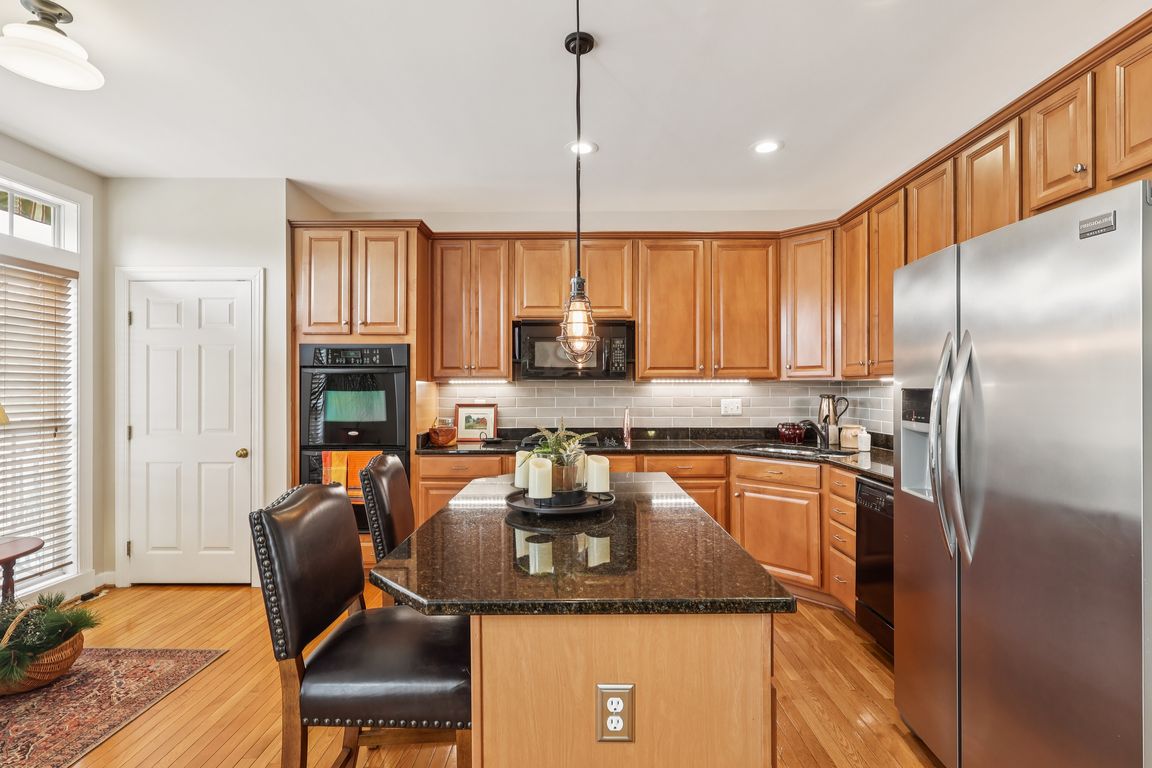
Under contract
$500,000
4beds
2,850sqft
3302 Ellington Ln, Phoenixville, PA 19460
4beds
2,850sqft
Townhouse
Built in 2006
1,920 sqft
2 Attached garage spaces
$175 price/sqft
$149 monthly HOA fee
What's special
Two-sided marble fireplaceContemporary brushed brass fixturesFloor-to-ceiling windowsOversized windowsRear trex deckLarge pantryOpen-concept layout
You’ve found the best of both worlds - the convenience of urban living AND the tranquility of nature right at your doorstep. This luxury Carnegie Model in Northridge Village is one of the largest models in the development, with four finished levels and 9' ceilings. The dramatic two-story foyer with gleaming ...
- 40 days
- on Zillow |
- 86 |
- 0 |
Likely to sell faster than
Source: Bright MLS,MLS#: PACT2100580
Travel times
Kitchen
Living Room
Dining Room
Zillow last checked: 7 hours ago
Listing updated: June 26, 2025 at 08:03am
Listed by:
Rebecca Diamond 610-246-0006,
BHHS Fox & Roach-Haverford 6106494500
Source: Bright MLS,MLS#: PACT2100580
Facts & features
Interior
Bedrooms & bathrooms
- Bedrooms: 4
- Bathrooms: 4
- Full bathrooms: 2
- 1/2 bathrooms: 2
- Main level bathrooms: 1
Rooms
- Room types: Living Room, Dining Room, Primary Bedroom, Bedroom 2, Bedroom 3, Kitchen, Family Room, Bedroom 1, Other, Attic
Primary bedroom
- Level: Upper
- Area: 289 Square Feet
- Dimensions: 17 X 17
Primary bedroom
- Features: Primary Bedroom - Sitting Area, Walk-In Closet(s)
- Level: Unspecified
Bedroom 1
- Level: Upper
- Area: 132 Square Feet
- Dimensions: 12 X 11
Bedroom 2
- Level: Upper
- Area: 108 Square Feet
- Dimensions: 12 X 9
Bedroom 3
- Level: Upper
- Area: 210 Square Feet
- Dimensions: 15 X 14
Other
- Features: Attic - Walk-Up, Attic - Floored, Attic - Finished
- Level: Unspecified
Dining room
- Level: Main
- Area: 110 Square Feet
- Dimensions: 10 X 11
Family room
- Level: Main
- Area: 120 Square Feet
- Dimensions: 12 X 10
Kitchen
- Features: Kitchen - Gas Cooking, Kitchen Island, Pantry, Double Sink
- Level: Main
- Area: 192 Square Feet
- Dimensions: 16 X 12
Living room
- Features: Fireplace - Other
- Level: Main
- Area: 228 Square Feet
- Dimensions: 19 X 12
Other
- Description: REC ROOM
- Level: Lower
- Area: 299 Square Feet
- Dimensions: 23 X 13
Heating
- Heat Pump, Forced Air, Natural Gas
Cooling
- Central Air, Electric
Appliances
- Included: Cooktop, Oven, Double Oven, Self Cleaning Oven, Dishwasher, Disposal, Microwave, Dryer, Washer, Gas Water Heater
- Laundry: Upper Level
Features
- Kitchen Island, Butlers Pantry, Breakfast Area, Bathroom - Walk-In Shower, Ceiling Fan(s), Chair Railings, Combination Dining/Living, Combination Kitchen/Dining, Crown Molding, Family Room Off Kitchen, Open Floorplan, Eat-in Kitchen, Recessed Lighting, Sound System, Walk-In Closet(s), 9'+ Ceilings, High Ceilings
- Flooring: Wood, Carpet
- Windows: Replacement
- Basement: Full,Exterior Entry,Finished
- Number of fireplaces: 1
- Fireplace features: Marble, Gas/Propane
Interior area
- Total structure area: 2,850
- Total interior livable area: 2,850 sqft
- Finished area above ground: 2,850
- Finished area below ground: 0
Video & virtual tour
Property
Parking
- Total spaces: 4
- Parking features: Inside Entrance, Garage Door Opener, Oversized, Driveway, Attached, Other
- Attached garage spaces: 2
- Uncovered spaces: 2
Accessibility
- Accessibility features: None
Features
- Levels: Four
- Stories: 4
- Patio & porch: Deck
- Exterior features: Sidewalks, Street Lights, Lighting
- Pool features: None
Lot
- Size: 1,920 Square Feet
- Features: Level, Open Lot, Front Yard, Rear Yard, Suburban
Details
- Additional structures: Above Grade, Below Grade
- Parcel number: 1504 0834
- Zoning: MR RESIDENTIAL R10
- Special conditions: Standard
Construction
Type & style
- Home type: Townhouse
- Architectural style: Colonial
- Property subtype: Townhouse
Materials
- Vinyl Siding, Aluminum Siding
- Foundation: Slab
- Roof: Shingle
Condition
- Excellent
- New construction: No
- Year built: 2006
Details
- Builder model: CARNEGIE MODEL
- Builder name: RYAN NV
Utilities & green energy
- Electric: 200+ Amp Service, Circuit Breakers
- Sewer: Public Sewer
- Water: Public
Community & HOA
Community
- Subdivision: Northridge Village
HOA
- Has HOA: Yes
- Services included: Common Area Maintenance, Maintenance Grounds, Snow Removal, Trash, Insurance, Management
- HOA fee: $149 monthly
Location
- Region: Phoenixville
- Municipality: PHOENIXVILLE BORO
Financial & listing details
- Price per square foot: $175/sqft
- Tax assessed value: $153,450
- Annual tax amount: $7,286
- Date on market: 6/13/2025
- Listing agreement: Exclusive Right To Sell
- Listing terms: Conventional,VA Loan,FHA 203(b)
- Ownership: Fee Simple