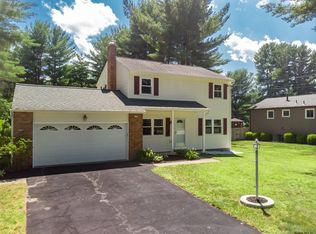METICULOUS Guilderland home lovingly cared for & ready for it’s next owner. The 1st floor greets you with a charming family room highlighted by gleaming hardwoods & a gorgeous fireplace, a modern half bath off of the attractive eat-in kitchen, a formal dining area, & a 2nd living room w/ wall to wall carpet. Upstairs offers a full bath & all 3 bedrooms, one of which is oversized with a walk-in closet! Outside enjoy a beautifully landscaped lot w/ a DEEP private backyard w/ a swingset & plenty of green space for the kids to play, & for the adults to relax.. a concrete patio w/ fire pit! This home is also complete w/ a full dry basement w/ freshly painted walls & epoxy coated floors, good mechanicals & a 2 car garage. **Multiple Offers Received. Final & Best due Friday, July 24th @ 2:00pm.** -- Excellent Condition
This property is off market, which means it's not currently listed for sale or rent on Zillow. This may be different from what's available on other websites or public sources.
