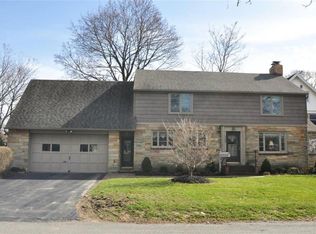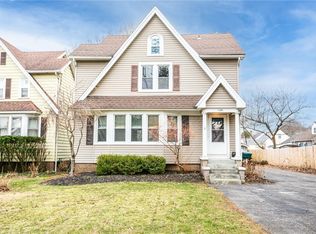Closed
$300,000
3302 Culver Rd, Rochester, NY 14622
4beds
2,786sqft
Single Family Residence
Built in 1926
0.27 Acres Lot
$322,300 Zestimate®
$108/sqft
$2,703 Estimated rent
Home value
$322,300
$297,000 - $351,000
$2,703/mo
Zestimate® history
Loading...
Owner options
Explore your selling options
What's special
Well here it is..Gorgeous 2786 sqft. Brick Colonial with partially finished attic and basement. 4 Bedrooms 2 Full Baths. All Spacious rooms throughout..Two Rooms off Living Room great for home office or just to relax. Beautiful 3 season room. Updated Kitchen with Brookhaven Maple Cabinets. All windows replaced. Newer 200 amp electric service. Hardwood Floors and Gumwood Trim. Radiant heated kitchen and bathroom floors. Newer Kitchen appliances. Large Patio. Huge 3 Car Garage with full loft. Sprinkler system in front yard. Backyard is spacious with patio, fire pit and hot tub. This Home Sparkles. Its a 10. Too much to list. Updated thuough-out. Nothing to do but enjoy.
Zillow last checked: 8 hours ago
Listing updated: November 01, 2024 at 06:52am
Listed by:
Richard J. Greco 585-389-1070,
RE/MAX Realty Group
Bought with:
Dean Popoli, 10401201784
Empire Realty Group
Source: NYSAMLSs,MLS#: R1551041 Originating MLS: Rochester
Originating MLS: Rochester
Facts & features
Interior
Bedrooms & bathrooms
- Bedrooms: 4
- Bathrooms: 2
- Full bathrooms: 2
- Main level bathrooms: 1
Heating
- Gas, Zoned, Baseboard, Radiant
Cooling
- Zoned, Window Unit(s)
Appliances
- Included: Built-In Range, Built-In Oven, Convection Oven, Dishwasher, Electric Oven, Electric Range, Gas Cooktop, Disposal, Gas Water Heater, Refrigerator
- Laundry: In Basement
Features
- Ceiling Fan(s), Den, Separate/Formal Dining Room, Entrance Foyer, Separate/Formal Living Room, Granite Counters, Home Office, Kitchen Island, Natural Woodwork, Convertible Bedroom, Workshop
- Flooring: Ceramic Tile, Hardwood, Varies
- Windows: Thermal Windows
- Basement: Full,Partially Finished
- Number of fireplaces: 1
Interior area
- Total structure area: 2,786
- Total interior livable area: 2,786 sqft
Property
Parking
- Total spaces: 3
- Parking features: Detached, Garage, Storage, Workshop in Garage, Driveway, Garage Door Opener, Other
- Garage spaces: 3
Features
- Levels: Two
- Stories: 2
- Patio & porch: Patio
- Exterior features: Blacktop Driveway, Fully Fenced, Patio
- Fencing: Full
Lot
- Size: 0.27 Acres
- Dimensions: 60 x 222
- Features: Near Public Transit
Details
- Parcel number: 2634000771400004002000
- Special conditions: Standard
Construction
Type & style
- Home type: SingleFamily
- Architectural style: Colonial
- Property subtype: Single Family Residence
Materials
- Brick, Copper Plumbing
- Foundation: Poured
- Roof: Asphalt
Condition
- Resale
- Year built: 1926
Utilities & green energy
- Electric: Circuit Breakers
- Sewer: Connected
- Water: Connected, Public
- Utilities for property: Cable Available, Sewer Connected, Water Connected
Green energy
- Energy efficient items: Appliances, Windows
Community & neighborhood
Location
- Region: Rochester
Other
Other facts
- Listing terms: Cash,FHA,VA Loan
Price history
| Date | Event | Price |
|---|---|---|
| 10/30/2024 | Sold | $300,000+11.2%$108/sqft |
Source: | ||
| 7/22/2024 | Pending sale | $269,900$97/sqft |
Source: | ||
| 7/11/2024 | Listed for sale | $269,900-3.6%$97/sqft |
Source: | ||
| 7/2/2024 | Listing removed | -- |
Source: | ||
| 6/5/2024 | Listed for sale | $279,900$100/sqft |
Source: | ||
Public tax history
| Year | Property taxes | Tax assessment |
|---|---|---|
| 2024 | -- | $245,000 |
| 2023 | -- | $245,000 +38.4% |
| 2022 | -- | $177,000 |
Find assessor info on the county website
Neighborhood: 14622
Nearby schools
GreatSchools rating
- NAIvan L Green Primary SchoolGrades: PK-2Distance: 0.4 mi
- 3/10East Irondequoit Middle SchoolGrades: 6-8Distance: 1.3 mi
- 6/10Eastridge Senior High SchoolGrades: 9-12Distance: 0.4 mi
Schools provided by the listing agent
- Middle: East Irondequoit Middle
- High: Eastridge Senior High
- District: East Irondequoit
Source: NYSAMLSs. This data may not be complete. We recommend contacting the local school district to confirm school assignments for this home.

