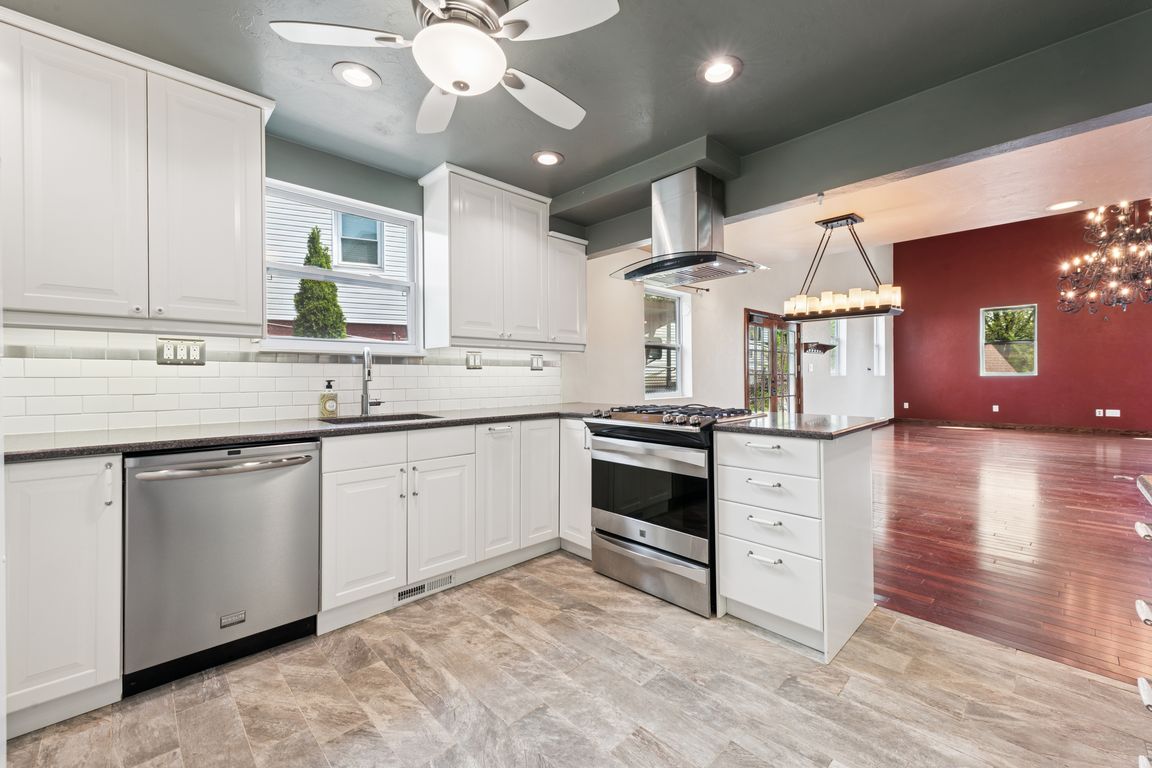
For salePrice cut: $10K (9/17)
$315,000
3beds
--sqft
3302 Crestview Dr, North Versailles, PA 15137
3beds
--sqft
Single family residence
Built in 1946
5,662 sqft
3 Attached garage spaces
What's special
Waterfall pondWhole-house audioShowstopping great roomPlaster wallsPawpaw treesSurrounded by mature treesGas grill station
Welcome to this fully renovated, one-of-a-kind home just minutes from Pittsburgh. Surrounded by mature trees, the property feels private and secluded while still nestled in a neighborhood. The entire yard—including the front—is fully fenced, offering peace of mind and a retreat-like setting. Inside, the showstopping great room boasts 17-ft ceilings, overlooked ...
- 160 days |
- 532 |
- 20 |
Source: WPMLS,MLS#: 1698977 Originating MLS: West Penn Multi-List
Originating MLS: West Penn Multi-List
Travel times
Kitchen
Family Room
Dining Room
Zillow last checked: 7 hours ago
Listing updated: October 01, 2025 at 01:40pm
Listed by:
Adam Slivka 724-864-5916,
CENTURY 21 FAIRWAYS REAL ESTATE 724-864-5916
Source: WPMLS,MLS#: 1698977 Originating MLS: West Penn Multi-List
Originating MLS: West Penn Multi-List
Facts & features
Interior
Bedrooms & bathrooms
- Bedrooms: 3
- Bathrooms: 3
- Full bathrooms: 2
- 1/2 bathrooms: 1
Primary bedroom
- Dimensions: 11x9
Bedroom 2
- Dimensions: 11x11
Bedroom 3
- Dimensions: 11x9
Bonus room
- Dimensions: 14x24
Dining room
- Dimensions: 13x9
Family room
- Dimensions: 27x22
Kitchen
- Dimensions: 12x11
Laundry
- Dimensions: 23x18
Living room
- Dimensions: 11x14
Heating
- Forced Air, Gas
Cooling
- Central Air
Appliances
- Included: Dishwasher, Refrigerator
Features
- Flooring: Carpet, Other
- Has basement: Yes
Video & virtual tour
Property
Parking
- Total spaces: 3
- Parking features: Built In
- Has attached garage: Yes
Features
- Levels: Two
- Stories: 2
Lot
- Size: 5,662.8 Square Feet
- Dimensions: 80.6 x 140.83 x 46.094
Details
- Parcel number: 0458P00148000000
Construction
Type & style
- Home type: SingleFamily
- Architectural style: Two Story
- Property subtype: Single Family Residence
Materials
- Brick, Vinyl Siding
- Roof: Asphalt
Condition
- Resale
- Year built: 1946
Utilities & green energy
- Sewer: Public Sewer
- Water: Public
Community & HOA
Location
- Region: North Versailles
Financial & listing details
- Tax assessed value: $72,500
- Annual tax amount: $2,860
- Date on market: 5/2/2025