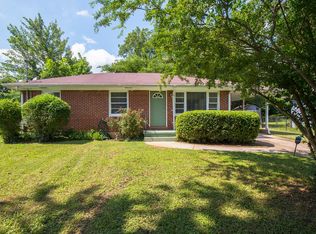BACK ON MARKET WITH LARGER MASTER SUITE. Carefully renovated, designer mid-century ranch awaits in Meadowbrook Acres! 3rd bedroom is large enopugh to be a den or bonus room. Rocking chair front porch, back deck for entertaining level, landscaped yard. Bursting w/ curb appeal! Inside are refinished hardwoods, new windows, an open kitchen w/ granite, ss appliances, island/breakfast bar. Open dining room to living room. Also, barn door, double vanity, marble counters, new doors, receptacles, fixtures, knobs. New townhome development zoned for at corner Beech & Midway Rd.
This property is off market, which means it's not currently listed for sale or rent on Zillow. This may be different from what's available on other websites or public sources.
