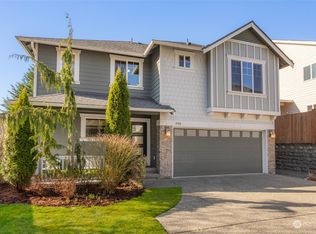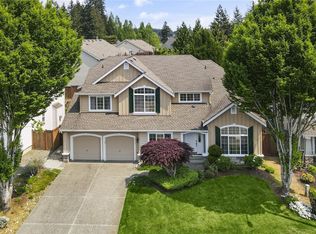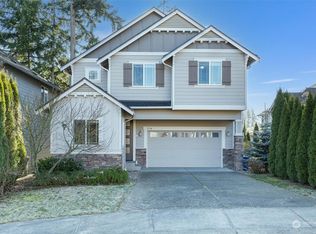Sold
Listed by:
Mary Shea,
HomeSmart Real Estate Assoc
Bought with: Kelly Right RE of Seattle LLC
$1,100,000
3302 181st Street SE, Bothell, WA 98012
3beds
1,950sqft
Single Family Residence
Built in 2015
8,276.4 Square Feet Lot
$1,053,900 Zestimate®
$564/sqft
$3,357 Estimated rent
Home value
$1,053,900
$980,000 - $1.13M
$3,357/mo
Zestimate® history
Loading...
Owner options
Explore your selling options
What's special
Discover the serene atmosphere of this lovely north-facing Bothell residence. Step inside to find elegant hardwood floors extending into a light-filled, open kitchen featuring granite counters, stainless steel appliances, and a walk-in pantry. Upstairs, a peaceful primary suite awaits with a 5-piece bath and walk-in closet, along with two more spacious bedrooms and a laundry room. Enjoy privacy thanks to a long driveway leading to this well-maintained home backing to a vibrant greenbelt. Situated in the desirable Northshore School District (North Creek High School), it's also conveniently close to Mill Creek Town Center's dining and shops, and offers easy access to Hwy 527 and Hwy 9 for effortless commuting.
Zillow last checked: 8 hours ago
Listing updated: July 19, 2025 at 02:30am
Offers reviewed: Apr 14
Listed by:
Mary Shea,
HomeSmart Real Estate Assoc
Bought with:
Deepti Gupta, 135005
Kelly Right RE of Seattle LLC
Source: NWMLS,MLS#: 2357599
Facts & features
Interior
Bedrooms & bathrooms
- Bedrooms: 3
- Bathrooms: 3
- Full bathrooms: 2
- 1/2 bathrooms: 1
- Main level bathrooms: 1
Other
- Level: Main
Entry hall
- Level: Main
Entry hall
- Level: Main
Kitchen with eating space
- Level: Main
Living room
- Level: Main
Heating
- Fireplace, 90%+ High Efficiency, Forced Air, Natural Gas
Cooling
- Forced Air
Appliances
- Included: Dishwasher(s), Disposal, Dryer(s), Microwave(s), Refrigerator(s), Stove(s)/Range(s), Washer(s), Garbage Disposal, Water Heater: Gas, Water Heater Location: Garage
Features
- Walk-In Pantry
- Flooring: Ceramic Tile, Hardwood, Carpet
- Windows: Double Pane/Storm Window
- Basement: None
- Number of fireplaces: 1
- Fireplace features: Gas, Main Level: 1, Fireplace
Interior area
- Total structure area: 1,950
- Total interior livable area: 1,950 sqft
Property
Parking
- Total spaces: 2
- Parking features: Attached Garage
- Attached garage spaces: 2
Features
- Levels: Two
- Stories: 2
- Entry location: Main
- Patio & porch: Ceramic Tile, Double Pane/Storm Window, Fireplace, Walk-In Pantry, Water Heater
- Has view: Yes
- View description: Territorial
Lot
- Size: 8,276 sqft
- Features: Cul-De-Sac, Dead End Street, Open Lot, Paved, Sidewalk, Cable TV, Fenced-Fully, Gas Available, High Speed Internet, Patio
- Topography: Level
- Residential vegetation: Garden Space
Details
- Parcel number: 27051700103000
- Zoning description: Jurisdiction: County
- Special conditions: Standard
Construction
Type & style
- Home type: SingleFamily
- Architectural style: Traditional
- Property subtype: Single Family Residence
Materials
- Cement Planked, Stone, Cement Plank
- Foundation: Poured Concrete
- Roof: Composition
Condition
- Very Good
- Year built: 2015
- Major remodel year: 2015
Details
- Builder name: Pacific Ridge- DR Horton
Utilities & green energy
- Electric: Company: PSE
- Sewer: Sewer Connected, Company: Alderwood Water & Sewer
- Water: Public, Company: Alderwood Water & Sewer
- Utilities for property: Comcast, Xfinity
Community & neighborhood
Community
- Community features: CCRs
Location
- Region: Bothell
- Subdivision: North Bothell
HOA & financial
HOA
- HOA fee: $65 monthly
Other
Other facts
- Listing terms: Cash Out,Conventional,FHA,VA Loan
- Cumulative days on market: 2 days
Price history
| Date | Event | Price |
|---|---|---|
| 5/12/2025 | Sold | $1,100,000+4.8%$564/sqft |
Source: | ||
| 4/12/2025 | Pending sale | $1,050,000$538/sqft |
Source: | ||
| 4/10/2025 | Listed for sale | $1,050,000+60.3%$538/sqft |
Source: | ||
| 12/28/2018 | Sold | $655,000-1.5%$336/sqft |
Source: | ||
| 10/13/2018 | Pending sale | $665,000$341/sqft |
Source: Keller Williams Realty Bothell #1362318 Report a problem | ||
Public tax history
| Year | Property taxes | Tax assessment |
|---|---|---|
| 2024 | $9,764 +10.3% | $1,090,000 +10.4% |
| 2023 | $8,849 +1.9% | $987,600 -8.6% |
| 2022 | $8,687 +17.9% | $1,080,400 +48.5% |
Find assessor info on the county website
Neighborhood: 98012
Nearby schools
GreatSchools rating
- 8/10Fernwood Elementary SchoolGrades: PK-5Distance: 1 mi
- 7/10Skyview Middle SchoolGrades: 6-8Distance: 2.1 mi
- 8/10North Creek High SchoolGrades: 9-12Distance: 0.7 mi
Schools provided by the listing agent
- Elementary: Fernwood Elem
- Middle: Skyview Middle School
- High: North Creek High School
Source: NWMLS. This data may not be complete. We recommend contacting the local school district to confirm school assignments for this home.
Get a cash offer in 3 minutes
Find out how much your home could sell for in as little as 3 minutes with a no-obligation cash offer.
Estimated market value$1,053,900
Get a cash offer in 3 minutes
Find out how much your home could sell for in as little as 3 minutes with a no-obligation cash offer.
Estimated market value
$1,053,900


