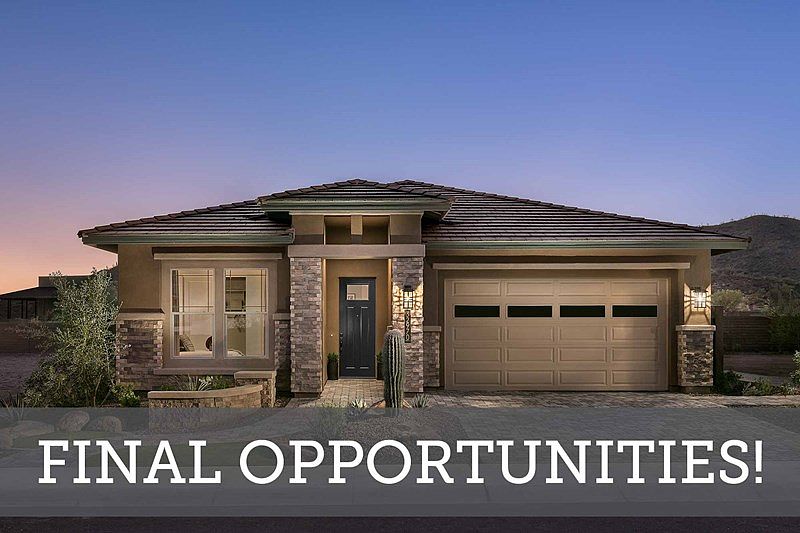3 bed, plus study and 2.5 bath, 2-car garage home. The generous size of the extended guest beds 2 and 3 with walk-in closets offer a comfortable space for guest or the perfect size for growing kids. This open plan with it's 12' ceilings, amazing sight lines and abundant use of windows and large outdoor living space will be the envy of all your friends. The inviting gourmet kitchen with oversized island, quartz countertops, upgraded GE appliancs, custom backsplash and large walk-in pantry will make entertaining friends and family seem effortless. The Owner's Retreat features a huge walk-n closet and luxurious super shower with floor to ceiling tile. 2X6 CONSTRUCTION; EXTENSIVE NEW HOME WARRANTY
Pending
$788,549
33010 N 131st Dr, Peoria, AZ 85383
3beds
2baths
2,347sqft
Single Family Residence
Built in 2025
6,156 Square Feet Lot
$-- Zestimate®
$336/sqft
$133/mo HOA
What's special
Oversized islandLarge walk-in pantryCustom backsplashAbundant use of windowsInviting gourmet kitchenLarge outdoor living spaceQuartz countertops
- 181 days
- on Zillow |
- 50 |
- 1 |
Zillow last checked: 7 hours ago
Listing updated: July 20, 2025 at 07:10am
Listed by:
Clayton Denk 480-352-2584,
David Weekley Homes
Source: ARMLS,MLS#: 6810678

Travel times
Schedule tour
Select your preferred tour type — either in-person or real-time video tour — then discuss available options with the builder representative you're connected with.
Select a date
Facts & features
Interior
Bedrooms & bathrooms
- Bedrooms: 3
- Bathrooms: 2.5
Heating
- ENERGY STAR Qualified Equipment, Electric
Cooling
- Ceiling Fan(s), ENERGY STAR Qualified Equipment, Programmable Thmstat
Appliances
- Included: Soft Water Loop, Gas Cooktop
- Laundry: Engy Star (See Rmks), Wshr/Dry HookUp Only
Features
- High Speed Internet, Double Vanity, Eat-in Kitchen, Breakfast Bar, 9+ Flat Ceilings, Kitchen Island, Pantry, Full Bth Master Bdrm
- Flooring: Carpet, Tile
- Windows: Low Emissivity Windows, Double Pane Windows, ENERGY STAR Qualified Windows, Vinyl Frame
- Has basement: No
- Has fireplace: No
- Fireplace features: None
Interior area
- Total structure area: 2,347
- Total interior livable area: 2,347 sqft
Property
Parking
- Total spaces: 2
- Parking features: Garage Door Opener, Direct Access
- Garage spaces: 2
Features
- Stories: 1
- Patio & porch: Covered, Patio
- Exterior features: Private Yard
- Pool features: None
- Spa features: None
- Fencing: Block
- Has view: Yes
- View description: Mountain(s)
Lot
- Size: 6,156 Square Feet
- Features: Sprinklers In Front, Desert Front, Dirt Back, Auto Timer H2O Front
Details
- Parcel number: 51013848
Construction
Type & style
- Home type: SingleFamily
- Architectural style: Ranch
- Property subtype: Single Family Residence
Materials
- Stucco, Wood Frame, Painted
- Roof: Tile
Condition
- Under Construction
- New construction: Yes
- Year built: 2025
Details
- Builder name: DAVID WEEKLEY HOMES
- Warranty included: Yes
Utilities & green energy
- Sewer: Public Sewer
- Water: City Water
Green energy
- Energy efficient items: Energy Audit, Fresh Air Mechanical, Multi-Zones
Community & HOA
Community
- Features: Community Spa, Community Pool, Playground, Biking/Walking Path, Fitness Center
- Subdivision: Ascent at Northpointe at Vistancia
HOA
- Has HOA: Yes
- Services included: Maintenance Grounds
- HOA fee: $133 monthly
- HOA name: Vistancia North HOA
- HOA phone: 623-215-8646
Location
- Region: Peoria
Financial & listing details
- Price per square foot: $336/sqft
- Tax assessed value: $86,800
- Annual tax amount: $1,108
- Date on market: 1/24/2025
- Listing terms: Cash,Conventional,FHA,VA Loan
- Ownership: Fee Simple
About the community
PoolPlaygroundBasketballGolfCourse+ 5 more
Only a few new homes from David Weekley Homes remain in Ascent at Northpointe at Vistancia! Nestled between the Twin Buttes and White Peak mountains in North Peoria, AZ, this master-planned community offers open-concept floor plans, scenic homesites and sensational desert mountain views. In Ascent at Northpointe at Vistancia, don't miss your opportunity to enjoy the best in Design, Choice and Service from a top Phoenix home builder, in addition to:Private, resort-style recreation centers; Community parks; Hiking paths through the 1,000-acre mountain preserve
Source: David Weekley Homes

