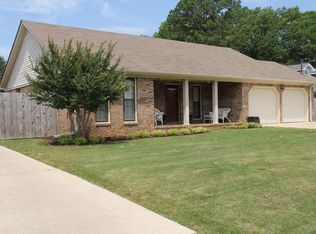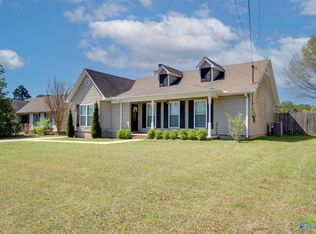Sold for $264,000
$264,000
3301 Wheat Ave SW, Decatur, AL 35603
4beds
2,152sqft
Single Family Residence
Built in 1989
-- sqft lot
$266,900 Zestimate®
$123/sqft
$1,812 Estimated rent
Home value
$266,900
$254,000 - $280,000
$1,812/mo
Zestimate® history
Loading...
Owner options
Explore your selling options
What's special
Completely Renovated!! 2150 Sq/ft+ , 4 Bedroom, 2 bath home in Decatur! Living Room with Vaulted Ceilings and Fireplace, Kitchen with New Countertops, painted cabinets, and tile Backsplash. All appliances to remain with property. HUGE 20x20 Great Room and Master Suite. LVP Flooring throughout, New interior and exterior paint, recessed lighting, tankless water heater, and updated fixtures, Covered Front Porch, fenced Back Yard, and detached Storage Building.
Zillow last checked: 8 hours ago
Listing updated: April 24, 2023 at 05:17pm
Listed by:
Chris Adkison 256-438-0024,
Exp Realty, LLC - Northern Br
Bought with:
Carol Shutt, 82601
Exp Realty, LLC - Northern Br
Source: ValleyMLS,MLS#: 1825331
Facts & features
Interior
Bedrooms & bathrooms
- Bedrooms: 4
- Bathrooms: 2
- Full bathrooms: 2
Primary bedroom
- Features: Ceiling Fan(s), Crown Molding, Chair Rail, Recessed Lighting, LVP
- Level: First
- Area: 182
- Dimensions: 13 x 14
Bedroom 2
- Features: Ceiling Fan(s), LVP
- Level: First
- Area: 132
- Dimensions: 11 x 12
Bedroom 3
- Features: Ceiling Fan(s), LVP
- Level: First
- Area: 121
- Dimensions: 11 x 11
Bedroom 4
- Features: Recessed Lighting, Walk-In Closet(s), LVP
- Level: First
- Area: 252
- Dimensions: 14 x 18
Dining room
- Features: LVP
- Level: First
- Area: 121
- Dimensions: 11 x 11
Family room
- Features: Ceiling Fan(s), Recessed Lighting, LVP
- Level: First
- Area: 420
- Dimensions: 20 x 21
Kitchen
- Features: Crown Molding, LVP
- Level: First
- Area: 121
- Dimensions: 11 x 11
Living room
- Features: Ceiling Fan(s), Fireplace, Recessed Lighting, Vaulted Ceiling(s), LVP
- Level: First
- Area: 255
- Dimensions: 15 x 17
Heating
- Central 1, Electric
Cooling
- Central 1
Appliances
- Included: Dishwasher, Oven, Refrigerator
Features
- Has basement: No
- Number of fireplaces: 1
- Fireplace features: Gas Log, One
Interior area
- Total interior livable area: 2,152 sqft
Property
Features
- Levels: One
- Stories: 1
Details
- Parcel number: 12 03 06 3 004 007.000
Construction
Type & style
- Home type: SingleFamily
- Architectural style: Ranch
- Property subtype: Single Family Residence
Materials
- Foundation: Slab
Condition
- New construction: No
- Year built: 1989
Utilities & green energy
- Sewer: Public Sewer
- Water: Public
Community & neighborhood
Location
- Region: Decatur
- Subdivision: Longmeadow
Other
Other facts
- Listing agreement: Agency
Price history
| Date | Event | Price |
|---|---|---|
| 4/24/2023 | Sold | $264,000+3.5%$123/sqft |
Source: | ||
| 4/5/2023 | Pending sale | $255,000$118/sqft |
Source: | ||
| 2/28/2023 | Contingent | $255,000$118/sqft |
Source: | ||
| 2/25/2023 | Listed for sale | $255,000$118/sqft |
Source: | ||
| 1/15/2023 | Pending sale | $255,000$118/sqft |
Source: | ||
Public tax history
| Year | Property taxes | Tax assessment |
|---|---|---|
| 2024 | $592 -53.7% | $14,120 -49.9% |
| 2023 | $1,277 +115.8% | $28,200 +99.7% |
| 2022 | $592 +19.1% | $14,120 +17.5% |
Find assessor info on the county website
Neighborhood: 35603
Nearby schools
GreatSchools rating
- 3/10Frances Nungester Elementary SchoolGrades: PK-5Distance: 0.2 mi
- 4/10Decatur Middle SchoolGrades: 6-8Distance: 3.4 mi
- 5/10Decatur High SchoolGrades: 9-12Distance: 3.4 mi
Schools provided by the listing agent
- Elementary: Frances Nungester
- Middle: Decatur Middle School
- High: Decatur High
Source: ValleyMLS. This data may not be complete. We recommend contacting the local school district to confirm school assignments for this home.
Get pre-qualified for a loan
At Zillow Home Loans, we can pre-qualify you in as little as 5 minutes with no impact to your credit score.An equal housing lender. NMLS #10287.
Sell with ease on Zillow
Get a Zillow Showcase℠ listing at no additional cost and you could sell for —faster.
$266,900
2% more+$5,338
With Zillow Showcase(estimated)$272,238

