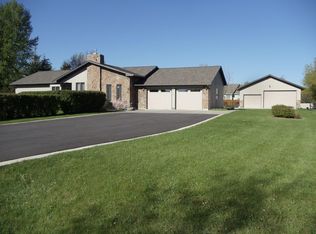Beautiful property located off South 3rd in the Morningstar School District. This home is situated on a quiet road which features larger homes and properties with ample privacy, convenient access to southside hiking and recreation, and a school bus stop right out front. The property has a massive front and back yard and is located on a large 0.66-acre lot close to the Sundance Trail Head, Morningstar Elementary and Sacajawea Middle School and only minutes to Downtown Bozeman. The yard has many mature trees, underground sprinklers and a fence surrounding it. The home has 3 bedrooms, 2 offices and 4 bathrooms and was renovated and expanded to 3,394 square feet in 2014/2015. On the main floor, the living room opens up to a large kitchen with custom Crystal cabinetry, quartzite stone counters, stainless steel appliances, and a kitchen island that seats up to 8 guests comfortably. The living room features a wood-burning fireplace, and access to a deck that wraps around the front, side and back of the home. The master suite is 500 square feet and includes his and her closets, double vanity, a large jet/massage tub, shower and access to a second private deck. The guest suite has a private 3/4 bathroom with the shower and access to the deck as well. Two more bedrooms on the main floor feature large windows and lots of natural light. The lower level has an additional living/family space with a second wood-burning fireplace, TV room, additional bedroom/office, mudroom, and a bathroom. The home has 26 large high-end windows & doors manufactured by Kolbe. All windows and doors are double-pane glass, aluminum-clad on the exterior and real wood on the interior, finished with customer alder trim. All bathrooms feature quartzite stone counters, Crema Marfil marble floor tile with radiant heat, Parcelanosa wall tile, and Hansgrohe hardware. The house has a built-in ceiling speaker system upstairs and downstairs, Bose outdoor speakers and a separate Bose 5.1 surround sound system in the TV room. Other features include a large two-car garage with built-in cabinets, 3 decks, a patio with outside fireplace and a basketball hoop. The property has its own well and septic system (no water bill!) and no HOA fees.
This property is off market, which means it's not currently listed for sale or rent on Zillow. This may be different from what's available on other websites or public sources.

