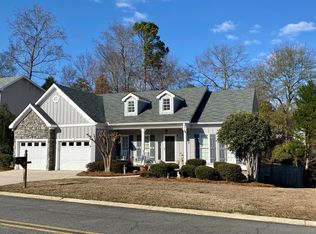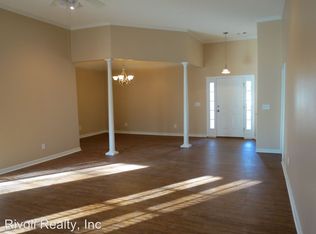Closed
$262,000
3301 Stinsonville Rd, Macon, GA 31204
4beds
2,432sqft
Single Family Residence
Built in 1995
0.3 Acres Lot
$281,900 Zestimate®
$108/sqft
$1,967 Estimated rent
Home value
$281,900
$268,000 - $296,000
$1,967/mo
Zestimate® history
Loading...
Owner options
Explore your selling options
What's special
All one level with a full finished basement that has additional bedroom, den & office. Terrific location in Ingleside Woods. Ideal commute to schools, shopping, downtown & I-75. Primary bedroom has double vanity & tray ceilings. Living room with fireplace, dining room & breakfast area.
Zillow last checked: 8 hours ago
Listing updated: February 27, 2024 at 11:38am
Listed by:
Elizabeth Mixon 478-361-2005,
Fickling & Company Inc.
Bought with:
Andrieka Oliver, 387650
MAXIMUM KEY REALTY LLC
Source: GAMLS,MLS#: 20168436
Facts & features
Interior
Bedrooms & bathrooms
- Bedrooms: 4
- Bathrooms: 3
- Full bathrooms: 3
- Main level bathrooms: 2
- Main level bedrooms: 3
Dining room
- Features: Dining Rm/Living Rm Combo
Kitchen
- Features: Breakfast Area
Heating
- Natural Gas
Cooling
- Central Air
Appliances
- Included: Dishwasher, Disposal, Microwave, Oven
- Laundry: Common Area, In Kitchen
Features
- Tray Ceiling(s), High Ceilings, Beamed Ceilings, Walk-In Closet(s), Master On Main Level
- Flooring: Hardwood, Carpet, Vinyl
- Basement: Daylight,Interior Entry,Finished,Full
- Attic: Expandable,Pull Down Stairs
- Number of fireplaces: 1
- Fireplace features: Living Room, Gas Log
- Common walls with other units/homes: No Common Walls
Interior area
- Total structure area: 2,432
- Total interior livable area: 2,432 sqft
- Finished area above ground: 1,581
- Finished area below ground: 851
Property
Parking
- Parking features: Attached, Garage
- Has attached garage: Yes
Accessibility
- Accessibility features: Accessible Doors, Garage Van Access, Accessible Entrance
Features
- Levels: One and One Half
- Stories: 1
- Patio & porch: Deck, Patio, Porch
- Fencing: Fenced,Back Yard
Lot
- Size: 0.30 Acres
- Features: Corner Lot, Open Lot
- Residential vegetation: Cleared, Wooded
Details
- Parcel number: O0610237
Construction
Type & style
- Home type: SingleFamily
- Architectural style: Traditional
- Property subtype: Single Family Residence
Materials
- Stucco, Vinyl Siding
- Roof: Composition
Condition
- Resale
- New construction: No
- Year built: 1995
Utilities & green energy
- Sewer: Public Sewer
- Water: Public
- Utilities for property: Underground Utilities, Cable Available, Sewer Connected, Electricity Available, High Speed Internet, Natural Gas Available, Phone Available, Propane, Sewer Available, Water Available
Green energy
- Energy efficient items: Insulation
Community & neighborhood
Security
- Security features: Security System
Community
- Community features: Street Lights
Location
- Region: Macon
- Subdivision: Ingleside Woods
Other
Other facts
- Listing agreement: Exclusive Right To Sell
Price history
| Date | Event | Price |
|---|---|---|
| 2/27/2024 | Sold | $262,000$108/sqft |
Source: | ||
| 2/6/2024 | Pending sale | $262,000$108/sqft |
Source: | ||
| 1/25/2024 | Listed for sale | $262,000+87.3%$108/sqft |
Source: | ||
| 6/24/2016 | Sold | $139,900$58/sqft |
Source: Public Record Report a problem | ||
| 3/22/2016 | Pending sale | $139,900$58/sqft |
Source: Coldwell Banker SSK, Realtors #132363 Report a problem | ||
Public tax history
| Year | Property taxes | Tax assessment |
|---|---|---|
| 2025 | $2,145 -1.3% | $95,467 |
| 2024 | $2,174 +44.7% | $95,467 +13.4% |
| 2023 | $1,503 -37% | $84,170 +11% |
Find assessor info on the county website
Neighborhood: 31204
Nearby schools
GreatSchools rating
- 2/10Rosa Taylor Elementary SchoolGrades: PK-5Distance: 0.9 mi
- 6/10Miller Magnet Middle SchoolGrades: 6-8Distance: 1.9 mi
- 6/10Central High SchoolGrades: 9-12Distance: 2.1 mi
Schools provided by the listing agent
- Elementary: Taylor
- Middle: Miller Magnet
- High: Central
Source: GAMLS. This data may not be complete. We recommend contacting the local school district to confirm school assignments for this home.
Get a cash offer in 3 minutes
Find out how much your home could sell for in as little as 3 minutes with a no-obligation cash offer.
Estimated market value$281,900
Get a cash offer in 3 minutes
Find out how much your home could sell for in as little as 3 minutes with a no-obligation cash offer.
Estimated market value
$281,900

