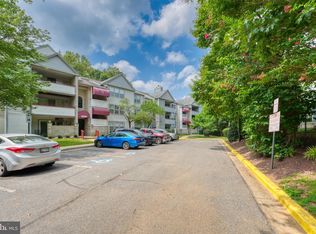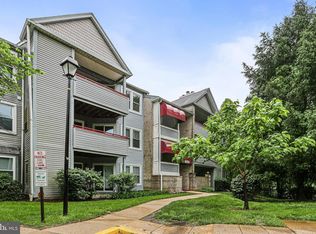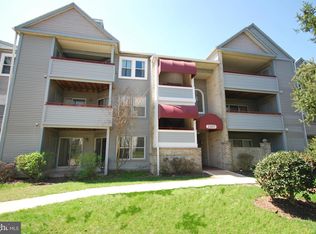Sold for $225,000 on 07/31/25
$225,000
3301 Sir Thomas Dr #6-B-41, Silver Spring, MD 20904
2beds
1,023sqft
Condominium
Built in 1992
-- sqft lot
$224,500 Zestimate®
$220/sqft
$2,250 Estimated rent
Home value
$224,500
$207,000 - $245,000
$2,250/mo
Zestimate® history
Loading...
Owner options
Explore your selling options
What's special
The community is Not FHA Approved, MUST BE CASH OR CONVENTIONAL FINANCING WITH AT LEAST 10% DOWN and work with an experienced lender. This spacious 2-bedroom, 2-bath top floor condo unit offers comfort and charm in a convenient Silver Spring location. The living room features a cozy fireplace, vaulted ceiling and built-in shelving making it a great area to gather with family & friends. From here, step out to your private balcony, also accessible from the second bedroom — ideal for morning coffee or evening relaxation. The galley kitchen flows into a dedicated dining area with stylish pendant lighting. The primary suite boasts a large walk-in closet and an en-suite bath with double sinks. The second bedroom includes its own closet and easy access to the hall bath, making it perfect for guests or a home office.
Zillow last checked: 8 hours ago
Listing updated: July 31, 2025 at 08:22am
Listed by:
Cathy Blassino 410-215-8700,
Keller Williams Realty Centre
Bought with:
Thomas Kennedy, 606256
Oz Realtors, L.L.C
Source: Bright MLS,MLS#: MDMC2173728
Facts & features
Interior
Bedrooms & bathrooms
- Bedrooms: 2
- Bathrooms: 2
- Full bathrooms: 2
- Main level bathrooms: 2
- Main level bedrooms: 2
Basement
- Area: 0
Heating
- Forced Air, Heat Pump, Electric
Cooling
- Heat Pump, Ceiling Fan(s), Electric
Appliances
- Included: Microwave, Dishwasher, Oven/Range - Electric, Refrigerator, Washer/Dryer Stacked, Electric Water Heater
- Laundry: Dryer In Unit, Washer In Unit, In Unit
Features
- Bathroom - Tub Shower, Built-in Features, Ceiling Fan(s), Dining Area, Entry Level Bedroom, Flat, Kitchen - Galley, Primary Bath(s), Walk-In Closet(s), Dry Wall, Vaulted Ceiling(s)
- Flooring: Laminate, Tile/Brick
- Doors: Sliding Glass
- Windows: Double Pane Windows, Vinyl Clad
- Has basement: No
- Number of fireplaces: 1
- Fireplace features: Glass Doors
- Common walls with other units/homes: No One Above
Interior area
- Total structure area: 1,023
- Total interior livable area: 1,023 sqft
- Finished area above ground: 1,023
- Finished area below ground: 0
Property
Parking
- Parking features: Unassigned, Parking Lot
Accessibility
- Accessibility features: None
Features
- Levels: Three
- Stories: 3
- Exterior features: Lighting, Sidewalks, Balcony
- Pool features: Community
Details
- Additional structures: Above Grade, Below Grade
- Parcel number: 160502915992
- Zoning: R-20
- Zoning description: Multi-Family
- Special conditions: Standard
Construction
Type & style
- Home type: Condo
- Property subtype: Condominium
- Attached to another structure: Yes
Materials
- Vinyl Siding, Brick Veneer
- Roof: Shingle
Condition
- Good
- New construction: No
- Year built: 1992
Utilities & green energy
- Sewer: Public Sewer
- Water: Public
- Utilities for property: Cable Available
Community & neighborhood
Security
- Security features: Main Entrance Lock, Smoke Detector(s)
Location
- Region: Silver Spring
- Subdivision: The Vineyards Codm
HOA & financial
HOA
- Has HOA: Yes
- HOA fee: $434 monthly
- Amenities included: Community Center, Fitness Center, Pool
- Services included: Common Area Maintenance, Maintenance Grounds, Management, Trash, Water, Snow Removal, Sewer
- Association name: THE MANAGEMENT GROUP ASSOCIATES, INC.
Other
Other facts
- Listing agreement: Exclusive Right To Sell
- Listing terms: Cash,Conventional,VA Loan
- Ownership: Condominium
Price history
| Date | Event | Price |
|---|---|---|
| 7/31/2025 | Sold | $225,000-6.3%$220/sqft |
Source: | ||
| 7/24/2025 | Pending sale | $240,000$235/sqft |
Source: | ||
| 6/25/2025 | Price change | $240,000-4%$235/sqft |
Source: | ||
| 5/30/2025 | Pending sale | $250,000$244/sqft |
Source: | ||
| 5/12/2025 | Listed for sale | $250,000$244/sqft |
Source: | ||
Public tax history
| Year | Property taxes | Tax assessment |
|---|---|---|
| 2025 | $2,215 +7.9% | $185,000 +3.7% |
| 2024 | $2,053 +3.8% | $178,333 +3.9% |
| 2023 | $1,978 +8.6% | $171,667 +4% |
Find assessor info on the county website
Neighborhood: 20904
Nearby schools
GreatSchools rating
- 3/10Greencastle Elementary SchoolGrades: PK-5Distance: 0.2 mi
- 2/10Benjamin Banneker Middle SchoolGrades: 6-8Distance: 1.1 mi
- 5/10Paint Branch High SchoolGrades: 9-12Distance: 0.6 mi
Schools provided by the listing agent
- Elementary: Greencastle
- Middle: Benjamin Banneker
- High: Paint Branch
- District: Montgomery County Public Schools
Source: Bright MLS. This data may not be complete. We recommend contacting the local school district to confirm school assignments for this home.

Get pre-qualified for a loan
At Zillow Home Loans, we can pre-qualify you in as little as 5 minutes with no impact to your credit score.An equal housing lender. NMLS #10287.
Sell for more on Zillow
Get a free Zillow Showcase℠ listing and you could sell for .
$224,500
2% more+ $4,490
With Zillow Showcase(estimated)
$228,990

