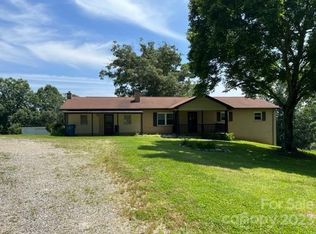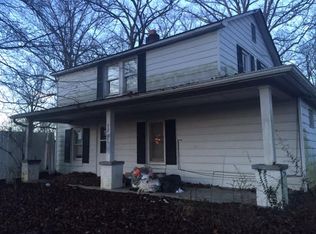Closed
$297,500
3301 Sheely Rd, Lenoir, NC 28645
3beds
1,850sqft
Single Family Residence
Built in 1942
1.2 Acres Lot
$-- Zestimate®
$161/sqft
$1,560 Estimated rent
Home value
Not available
Estimated sales range
Not available
$1,560/mo
Zestimate® history
Loading...
Owner options
Explore your selling options
What's special
Ever imagined living in a home straight from your favorite design show? Welcome to 3301! Meticulously renovated by a luxury home designer this stunning turn-key home offers stylish living at an affordable price, set on over an acre with breathtaking views of Grandfather Mountain. Inside you'll find a beautifully remodeled kitchen with premium appliances, designer finishes and ample space perfect for family gatherings cooking together or simply enjoying life. The first floor features two spacious bedrooms and a remodeled bathroom, ideal for comfortable family living. The second floor is your private retreat, a full-level owner's suite designed as your oasis, complete with a walk-in shower, updated fixtures, and a relaxing ambiance. With new HVAC, updated plumbing, and electrical, plus driveway parking, every detail has been thoughtfully considered. Welcome to 3301—where style, comfort, and family life intersect. Your next chapter begins here!
Zillow last checked: 8 hours ago
Listing updated: May 18, 2025 at 08:59pm
Listing Provided by:
Nicole Kahlig nicolekahlig@milemmarealty.com,
Milemma Realty
Bought with:
Rachel Sanders
Osborne Real Estate Group LLC
Source: Canopy MLS as distributed by MLS GRID,MLS#: 4237429
Facts & features
Interior
Bedrooms & bathrooms
- Bedrooms: 3
- Bathrooms: 2
- Full bathrooms: 2
- Main level bedrooms: 2
Primary bedroom
- Level: Upper
Bedroom s
- Level: Main
Bedroom s
- Level: Main
Bathroom full
- Level: Main
Bathroom full
- Level: Upper
Den
- Level: Main
Dining room
- Level: Main
Kitchen
- Level: Main
Laundry
- Level: Main
Living room
- Level: Main
Heating
- Central
Cooling
- Central Air
Appliances
- Included: Dishwasher, Electric Oven, Microwave, Refrigerator
- Laundry: Electric Dryer Hookup, Mud Room, Main Level, Washer Hookup
Features
- Has basement: No
Interior area
- Total structure area: 1,850
- Total interior livable area: 1,850 sqft
- Finished area above ground: 1,850
- Finished area below ground: 0
Property
Parking
- Parking features: Circular Driveway, Driveway
- Has uncovered spaces: Yes
Features
- Levels: One and One Half
- Stories: 1
- Entry location: Main
Lot
- Size: 1.20 Acres
Details
- Parcel number: 0647236
- Zoning: RA-20
- Special conditions: Standard
Construction
Type & style
- Home type: SingleFamily
- Property subtype: Single Family Residence
Materials
- Aluminum, Block, Wood
- Foundation: Crawl Space
Condition
- New construction: No
- Year built: 1942
Utilities & green energy
- Sewer: Septic Installed
- Water: County Water
Community & neighborhood
Location
- Region: Lenoir
- Subdivision: None
Other
Other facts
- Listing terms: Cash,Conventional,FHA,USDA Loan,VA Loan
- Road surface type: Dirt, Gravel, Paved
Price history
| Date | Event | Price |
|---|---|---|
| 5/15/2025 | Sold | $297,500+0.8%$161/sqft |
Source: | ||
| 4/10/2025 | Pending sale | $295,000$159/sqft |
Source: | ||
| 3/28/2025 | Listed for sale | $295,000+321.4%$159/sqft |
Source: | ||
| 9/13/2024 | Sold | $70,000-44% |
Source: | ||
| 7/20/2024 | Pending sale | $125,000 |
Source: | ||
Public tax history
| Year | Property taxes | Tax assessment |
|---|---|---|
| 2024 | $55 | $7,300 |
| 2023 | $55 +5.6% | $7,300 |
| 2022 | $53 | $7,300 |
Find assessor info on the county website
Neighborhood: 28645
Nearby schools
GreatSchools rating
- 1/10Gamewell ElementaryGrades: PK-5Distance: 1.2 mi
- 5/10Gamewell MiddleGrades: 6-8Distance: 1 mi
- 2/10West Caldwell HighGrades: 9-12Distance: 0.8 mi
Schools provided by the listing agent
- Elementary: Gamewell
- Middle: Gamewell
- High: West Caldwell
Source: Canopy MLS as distributed by MLS GRID. This data may not be complete. We recommend contacting the local school district to confirm school assignments for this home.

Get pre-qualified for a loan
At Zillow Home Loans, we can pre-qualify you in as little as 5 minutes with no impact to your credit score.An equal housing lender. NMLS #10287.

