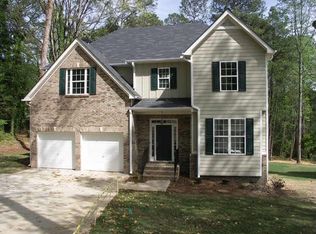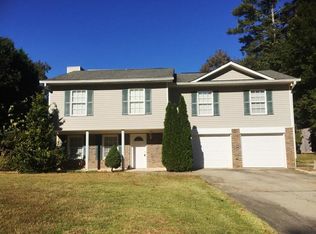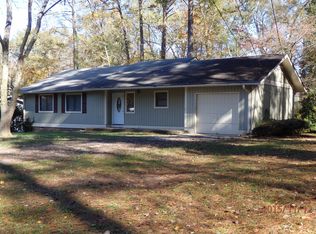It's always sunny on Shadyside Road! You'll love coming home to this meticulously maintained sun-drenched abode. Freshly painted from the outside in, pristine hardwood floors on the main level and brand-new carpet in the upper and terrace-levels. There's nothing not to love with an open, eat-in kitchen which overlooks the fireside gathering room and a large deck for grilling and relaxing. We're all ready to entertain again for the holidays- the formal living and dining rooms are perfect. Upstairs, oversized owner's suite, (yes- oversized!) with dual sinks and four closets, and three additional guest bedrooms. Beds and baths have been updated with lighting, fixtures, and ceiling fans. Did you know there's a fully-finished, walk-out basement? Yes, that means more space to entertain and home-office or additional bedroom and storage abounds. Oh, and one of the largest lots in the neighborhood on almost three wooded acres. No HOA! Only minutes to plenty of restaurants and retail. Welcome home!
This property is off market, which means it's not currently listed for sale or rent on Zillow. This may be different from what's available on other websites or public sources.


