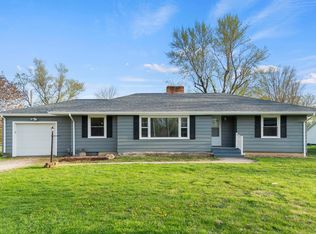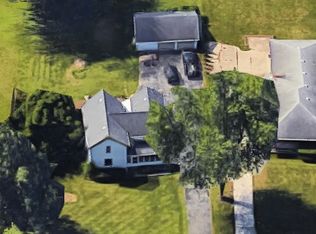Closed
$160,000
3301 Sandpoint Rd, Fort Wayne, IN 46809
3beds
1,462sqft
Single Family Residence
Built in 1925
0.66 Acres Lot
$163,300 Zestimate®
$--/sqft
$1,535 Estimated rent
Home value
$163,300
$150,000 - $176,000
$1,535/mo
Zestimate® history
Loading...
Owner options
Explore your selling options
What's special
Welcome home to this 3bedroom 1.5 bath beauty in Waynedale which has so much potential. Even though there is more work to be done, a lot of the work has been completed over the years updates include: full bath 2007, most of the windows 2010, Furnace and central air installed 2013, 2nd floor remodel 2014-2016, Water heater 2015, Roof 2019. All appliances are included but not warranted. One of the largest lots in the area which extends over a half-acre. You will enjoy all of the storage in the walk-up attic and basement area, extended 1 car garage and shed. The electrical has been updated in the upstairs but appears to possibly have some old on main level and basement. The trim on main level is not finished and there's some plaster\ drywall work which needs done due to the new windows being different sizes ect. The trim has been bought and will remain in home for new owner to complete. Hardwood floors in most of the home, some were refinished during remodel to upper level. This home is being sold AS-IS and is priced accordingly.
Zillow last checked: 8 hours ago
Listing updated: March 26, 2025 at 03:27pm
Listed by:
Christine L Hunter 260-417-5726,
Fathom Realty
Bought with:
Miranda Hunley, RB24001207
American Dream Team Real Estate Brokers
Source: IRMLS,MLS#: 202500353
Facts & features
Interior
Bedrooms & bathrooms
- Bedrooms: 3
- Bathrooms: 2
- Full bathrooms: 1
- 1/2 bathrooms: 1
Bedroom 1
- Level: Upper
Bedroom 2
- Level: Upper
Dining room
- Level: Main
- Area: 168
- Dimensions: 14 x 12
Family room
- Level: Main
- Area: 0
- Dimensions: 0 x 0
Kitchen
- Level: Main
- Area: 80
- Dimensions: 8 x 10
Living room
- Level: Main
- Area: 260
- Dimensions: 20 x 13
Office
- Area: 0
- Dimensions: 0 x 0
Heating
- Natural Gas, Forced Air
Cooling
- Central Air
Appliances
- Included: Refrigerator, Dryer-Electric, Freezer, Humidifier, Electric Oven, Electric Water Heater
- Laundry: Electric Dryer Hookup, Sink, Washer Hookup
Features
- Ceiling-9+, Natural Woodwork
- Flooring: Hardwood, Vinyl
- Windows: Double Pane Windows
- Basement: Crawl Space,Partial,Block,Sump Pump
- Attic: Storage,Walk-up
- Has fireplace: No
Interior area
- Total structure area: 2,814
- Total interior livable area: 1,462 sqft
- Finished area above ground: 1,462
- Finished area below ground: 0
Property
Parking
- Total spaces: 1.5
- Parking features: Detached, Garage Utilities
- Garage spaces: 1.5
Features
- Levels: Two
- Stories: 2
- Patio & porch: Porch Covered
- Exterior features: Workshop
- Fencing: Chain Link
Lot
- Size: 0.66 Acres
- Dimensions: 93X307
- Features: Corner Lot, City/Town/Suburb
Details
- Parcel number: 021221381006.000074
- Other equipment: Sump Pump
Construction
Type & style
- Home type: SingleFamily
- Architectural style: Traditional
- Property subtype: Single Family Residence
Materials
- Vinyl Siding
- Roof: Shingle
Condition
- New construction: No
- Year built: 1925
Utilities & green energy
- Sewer: City
- Water: City
Community & neighborhood
Location
- Region: Fort Wayne
- Subdivision: Elmhurst Gardens
Other
Other facts
- Listing terms: Cash,Conventional
Price history
| Date | Event | Price |
|---|---|---|
| 3/26/2025 | Sold | $160,000-5.8% |
Source: | ||
| 2/28/2025 | Pending sale | $169,900 |
Source: | ||
| 2/2/2025 | Price change | $169,900-2.9% |
Source: | ||
| 1/4/2025 | Listed for sale | $175,000+124.6% |
Source: | ||
| 1/19/2004 | Sold | $77,900 |
Source: | ||
Public tax history
| Year | Property taxes | Tax assessment |
|---|---|---|
| 2024 | $1,731 +9.5% | $158,700 -3.3% |
| 2023 | $1,581 +31.9% | $164,100 +14.7% |
| 2022 | $1,199 +21.1% | $143,100 +24% |
Find assessor info on the county website
Neighborhood: Elmhurst
Nearby schools
GreatSchools rating
- 4/10Indian Village Elementary SchoolGrades: PK-5Distance: 1.2 mi
- 4/10Kekionga Middle SchoolGrades: 6-8Distance: 0.8 mi
- 2/10South Side High SchoolGrades: 9-12Distance: 2.7 mi
Schools provided by the listing agent
- Elementary: Lindley
- Middle: Kekionga
- High: Wayne
- District: Fort Wayne Community
Source: IRMLS. This data may not be complete. We recommend contacting the local school district to confirm school assignments for this home.

Get pre-qualified for a loan
At Zillow Home Loans, we can pre-qualify you in as little as 5 minutes with no impact to your credit score.An equal housing lender. NMLS #10287.
Sell for more on Zillow
Get a free Zillow Showcase℠ listing and you could sell for .
$163,300
2% more+ $3,266
With Zillow Showcase(estimated)
$166,566
