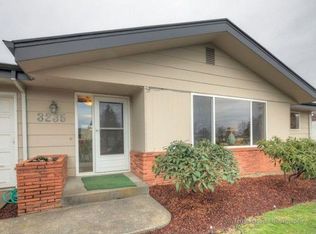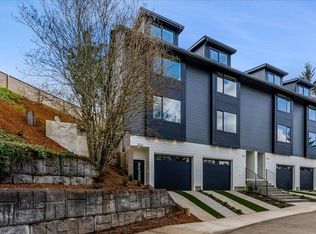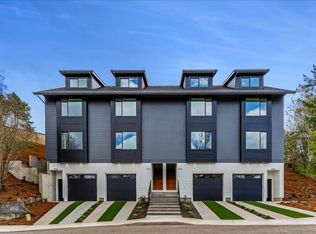Sold
$685,000
3301 SW Ridge Dr, Portland, OR 97219
3beds
1,501sqft
Residential, Single Family Residence
Built in 1964
6,969.6 Square Feet Lot
$668,400 Zestimate®
$456/sqft
$2,781 Estimated rent
Home value
$668,400
$635,000 - $702,000
$2,781/mo
Zestimate® history
Loading...
Owner options
Explore your selling options
What's special
Calling all Brady Bunch fans! Don't miss out on this rare opportunity to own a piece of history with all the modern amenities you could ask for! This incredible home has been meticulously curated to preserve its 60s flare. The original fixtures, colors & materials transport you back in time, while the handpicked upgrades ensure modern comfort & convenience - earning its name: The Retro Ranch. Originally built in 1964, with period details intact, the current owners knew they had to bring this property back to life. In the last 4 years all bones & mechanics have been brought up to current standards while all finishes have been completely restored or replaced to celebrate the mid-century vibe. No detail was overlooked & just make sense- youll find fun gems like the vintage doorbell, retro mailbox, the Medallion Home plaque, mahogany woodwork & more! The one level floorplan seamlessly flows creating an inviting & warm atmosphere for entertaining. Prepare to be enamored by the sunken living room- the fireplace is a true statement piece (with its copper hood & floating mantel), wet bar, wood floors & huge windows. The kitchen has been completely renovated with quartz countertops, stainless-steel appliances & the one of the kind matching grain pecan cabinets align with the 1960s look. The expansive covered patio also connects the living & kitchen area, perfect for hosting year-round. All the bedrooms include original fixtures & have great natural light. Both bathrooms were completely remodeled with carefully selected finishes and tile work to match the rest of the home - plus the half bath was added for additional convenience. Youll appreciate the outstanding curb appeal- from the manicured yard and the new driveway to the park-like backyard with new fencing. The garage is even spotless! Located in a sought-after SW Portland neighborhood- just minutes to all the shopping, dining, & entertainment Multnomah Village has to offer. [Home Energy Score = 5. HES Report at https://rpt.greenbuildingregistry.com/hes/OR10214345]
Zillow last checked: 8 hours ago
Listing updated: June 07, 2023 at 05:36am
Listed by:
Craig Reger 971-808-8539,
Reger Homes, LLC,
Kelsey McConville 541-914-9964,
Reger Homes, LLC
Bought with:
Wendy Foster, 201245054
Windermere Realty Group
Source: RMLS (OR),MLS#: 23264208
Facts & features
Interior
Bedrooms & bathrooms
- Bedrooms: 3
- Bathrooms: 3
- Full bathrooms: 2
- Partial bathrooms: 1
- Main level bathrooms: 3
Primary bedroom
- Features: Bathroom, Closet Organizer, Hardwood Floors, Updated Remodeled, Double Sinks, Walkin Shower
- Level: Main
- Area: 150
- Dimensions: 15 x 10
Bedroom 2
- Features: Closet Organizer, Hardwood Floors
- Level: Main
- Area: 110
- Dimensions: 11 x 10
Bedroom 3
- Features: Closet Organizer, Hardwood Floors
- Level: Main
- Area: 100
- Dimensions: 10 x 10
Dining room
- Features: Builtin Features, Fireplace, Kitchen Dining Room Combo, Patio, Sliding Doors
- Level: Main
- Area: 192
- Dimensions: 16 x 12
Kitchen
- Features: Builtin Range, Dishwasher, Disposal, Kitchen Dining Room Combo, Microwave, Updated Remodeled, Peninsula, Quartz
- Level: Main
- Area: 100
- Width: 10
Living room
- Features: Builtin Features, Fireplace, Hardwood Floors, Patio, Sliding Doors, Sunken, Wet Bar
- Level: Main
- Area: 304
- Dimensions: 16 x 19
Heating
- Forced Air, Fireplace(s)
Cooling
- Central Air
Appliances
- Included: Built-In Range, Dishwasher, Disposal, Free-Standing Refrigerator, Microwave, Stainless Steel Appliance(s), Washer/Dryer, Electric Water Heater
- Laundry: Laundry Room
Features
- Quartz, Bathroom, Built-in Features, Closet Organizer, Kitchen Dining Room Combo, Updated Remodeled, Peninsula, Sunken, Wet Bar, Double Vanity, Walkin Shower, Pantry, Tile
- Flooring: Hardwood, Vinyl, Wall to Wall Carpet
- Doors: Sliding Doors
- Basement: Crawl Space
- Number of fireplaces: 2
- Fireplace features: Wood Burning
Interior area
- Total structure area: 1,501
- Total interior livable area: 1,501 sqft
Property
Parking
- Total spaces: 2
- Parking features: Driveway, Garage Door Opener, Attached
- Attached garage spaces: 2
- Has uncovered spaces: Yes
Accessibility
- Accessibility features: Main Floor Bedroom Bath, Minimal Steps, One Level, Utility Room On Main, Walkin Shower, Accessibility
Features
- Levels: One
- Stories: 1
- Patio & porch: Covered Patio, Patio, Porch
- Exterior features: Garden, Yard
- Has view: Yes
- View description: Territorial
Lot
- Size: 6,969 sqft
- Features: Level, SqFt 7000 to 9999
Details
- Parcel number: R186643
Construction
Type & style
- Home type: SingleFamily
- Architectural style: Mid Century Modern
- Property subtype: Residential, Single Family Residence
Materials
- Brick, Wood Siding
- Roof: Composition
Condition
- Updated/Remodeled
- New construction: No
- Year built: 1964
Utilities & green energy
- Gas: Gas
- Sewer: Public Sewer
- Water: Public
Community & neighborhood
Location
- Region: Portland
- Subdivision: Markham
Other
Other facts
- Listing terms: Cash,Conventional
- Road surface type: Concrete, Paved
Price history
| Date | Event | Price |
|---|---|---|
| 6/7/2023 | Sold | $685,000+7.9%$456/sqft |
Source: | ||
| 5/16/2023 | Pending sale | $635,000$423/sqft |
Source: | ||
| 5/11/2023 | Listed for sale | $635,000+76.9%$423/sqft |
Source: | ||
| 12/8/2016 | Sold | $359,000$239/sqft |
Source: | ||
Public tax history
| Year | Property taxes | Tax assessment |
|---|---|---|
| 2025 | $8,248 +3.7% | $306,400 +3% |
| 2024 | $7,952 +4% | $297,480 +3% |
| 2023 | $7,646 +2.2% | $288,820 +3% |
Find assessor info on the county website
Neighborhood: Markham
Nearby schools
GreatSchools rating
- 9/10Stephenson Elementary SchoolGrades: K-5Distance: 1 mi
- 8/10Jackson Middle SchoolGrades: 6-8Distance: 0.4 mi
- 8/10Ida B. Wells-Barnett High SchoolGrades: 9-12Distance: 1.9 mi
Schools provided by the listing agent
- Elementary: Stephenson
- Middle: Jackson
- High: Ida B Wells
Source: RMLS (OR). This data may not be complete. We recommend contacting the local school district to confirm school assignments for this home.
Get a cash offer in 3 minutes
Find out how much your home could sell for in as little as 3 minutes with a no-obligation cash offer.
Estimated market value$668,400
Get a cash offer in 3 minutes
Find out how much your home could sell for in as little as 3 minutes with a no-obligation cash offer.
Estimated market value
$668,400


