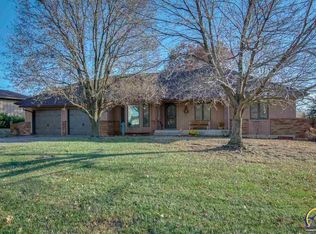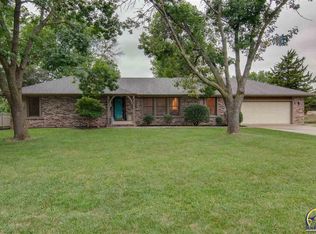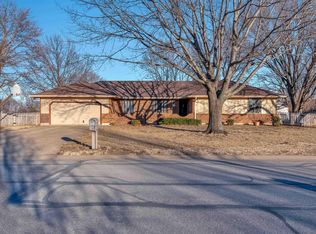Sold
Price Unknown
3301 SW Dukeries Rd, Topeka, KS 66614
3beds
3,099sqft
Single Family Residence, Residential
Built in 1980
22,064 Acres Lot
$335,300 Zestimate®
$--/sqft
$2,254 Estimated rent
Home value
$335,300
$305,000 - $365,000
$2,254/mo
Zestimate® history
Loading...
Owner options
Explore your selling options
What's special
Quality built Pashman home in the beautiful Lake Sherwood neighborhood. Come see this larger than it looks 3 possible 4 bedroom 3 bath ranch style home with a walkout basement to a large corner lot yard. Formal living and dining rooms along with eat in kitchen and a main floor family room. There is another family room in the basement along with a huge rec room plus a workshop and storage area. This one owner home has been lovingly maintained and is just waiting for you to personalize and make it your next home.
Zillow last checked: 8 hours ago
Listing updated: August 26, 2024 at 07:36am
Listed by:
Don Wiltz 785-213-5351,
Berkshire Hathaway First
Bought with:
Darin Stephens, 00047331
Stone & Story RE Group, LLC
Source: Sunflower AOR,MLS#: 235292
Facts & features
Interior
Bedrooms & bathrooms
- Bedrooms: 3
- Bathrooms: 3
- Full bathrooms: 3
Primary bedroom
- Level: Main
- Area: 208
- Dimensions: 13x16
Bedroom 2
- Level: Main
- Area: 156
- Dimensions: 12x13
Bedroom 3
- Level: Main
- Area: 156
- Dimensions: 12x13
Bedroom 4
- Level: Basement
- Dimensions: 11x24 Bonus Room-Basement
Dining room
- Level: Main
- Area: 144
- Dimensions: 12x12
Family room
- Level: Main
- Area: 252
- Dimensions: 12x21
Kitchen
- Level: Main
- Area: 240
- Dimensions: 12x20
Laundry
- Level: Main
Living room
- Level: Main
- Area: 228
- Dimensions: 12x19
Recreation room
- Level: Basement
- Area: 570
- Dimensions: 19x30
Heating
- Natural Gas
Cooling
- Central Air
Appliances
- Included: Electric Cooktop, Range Hood, Oven, Dishwasher, Refrigerator, Disposal, Cable TV Available
- Laundry: Main Level
Features
- Sheetrock
- Flooring: Ceramic Tile, Carpet
- Windows: Insulated Windows
- Basement: Concrete,Full,Partially Finished,Walk-Out Access,Daylight
- Number of fireplaces: 2
- Fireplace features: Two, Gas Starter, Recreation Room, Family Room, Basement
Interior area
- Total structure area: 3,099
- Total interior livable area: 3,099 sqft
- Finished area above ground: 1,954
- Finished area below ground: 1,145
Property
Parking
- Parking features: Attached, Auto Garage Opener(s), Garage Door Opener
- Has attached garage: Yes
Features
- Patio & porch: Patio, Deck, Covered
- Fencing: Partial
Lot
- Size: 22,064 Acres
- Dimensions: 197 x 112
- Features: Corner Lot
Details
- Parcel number: R5712
- Special conditions: Standard,Arm's Length
Construction
Type & style
- Home type: SingleFamily
- Architectural style: Ranch
- Property subtype: Single Family Residence, Residential
Materials
- Plaster
- Roof: Architectural Style
Condition
- Year built: 1980
Utilities & green energy
- Water: Public
- Utilities for property: Cable Available
Community & neighborhood
Location
- Region: Topeka
- Subdivision: Sherwood Estate Sub. #3
Price history
| Date | Event | Price |
|---|---|---|
| 8/26/2024 | Sold | -- |
Source: | ||
| 7/29/2024 | Pending sale | $339,900$110/sqft |
Source: | ||
| 7/26/2024 | Listed for sale | $339,900$110/sqft |
Source: | ||
Public tax history
| Year | Property taxes | Tax assessment |
|---|---|---|
| 2025 | -- | $37,985 +22.9% |
| 2024 | $4,412 +7.7% | $30,895 +5% |
| 2023 | $4,096 +11% | $29,424 +11% |
Find assessor info on the county website
Neighborhood: 66614
Nearby schools
GreatSchools rating
- 6/10Farley Elementary SchoolGrades: PK-6Distance: 0.6 mi
- 6/10Washburn Rural Middle SchoolGrades: 7-8Distance: 3.9 mi
- 8/10Washburn Rural High SchoolGrades: 9-12Distance: 3.7 mi
Schools provided by the listing agent
- Elementary: Farley Elementary School/USD 437
- Middle: Washburn Rural Middle School/USD 437
- High: Washburn Rural High School/USD 437
Source: Sunflower AOR. This data may not be complete. We recommend contacting the local school district to confirm school assignments for this home.


