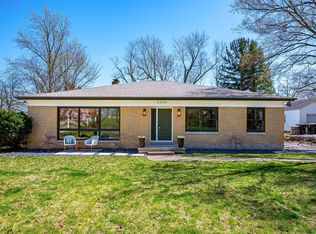Located in beautiful Wildwood Park, close to Jefferson Pointe and many walking trails, this ranch boasts over 3,200 square feet of living space. As you pull into the driveway mature and extravagant landscaping greets you. The main floor has three large bedrooms with European full wall closets, access to a covered patio and deck, and beautiful hardwood floors. The covered patio and deck has over 1,500 square feet of use. The Master Suite offers amazing amounts of natural light and wall-to-wall closet space. The Master Bathroom is outfitted with a rain shower and soaker tub. As you head downstairs you are greeted by a surprise, windows spanning the whole home. An easy flow from the Kitchen to the living space makes this large open floor plan perfect for entertaining. The Kitchen is outfitted with granite countertops, a large open hood, and dine-in bench seating. In the Family Room there is another surprise, a built-in salt water fish tank which adds a touch of elegance. Off the living space is an enclosed Three Seasons Room that has slate floors, a wood burning stove, and a wonderful view of the backyard.
This property is off market, which means it's not currently listed for sale or rent on Zillow. This may be different from what's available on other websites or public sources.
