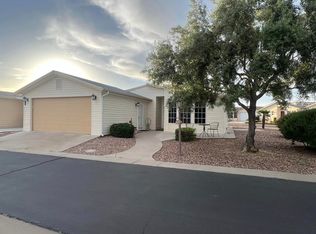The VIEWS of the Superstition mountains are unbelievably beautiful! This home is like new! Located in a desirable 55+ active adult community of Dolce Vita! Freshly painted and new carpet; this home shows well and has been very well taken care of. Move in Ready! Even includes the refrigerator, & W/D. Kichen is beautiful with maple cabinets and white appliances. Wood blinds throughout and even has a skylight! Dolce Vita has all kinds of fun activities to keep you occupied and meet new friends! The clubhouse features a gym, library, billiards, craft & card rooms and ballroom. You can also enjoy water aerobics, tennis, pickle ball, bocce ball, horseshoes, shuffleboard. Community also has heated pool and spa! Take your pup to the dog park to play! Even has onsite RV parking!
This property is off market, which means it's not currently listed for sale or rent on Zillow. This may be different from what's available on other websites or public sources.
