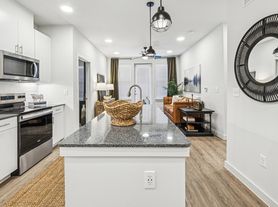Brand new luxury home
featuring modern design, energy efficiency, and smart home technology. This 4-bedroom, 2-bathroom residence perfectly blends comfort and style. Located in the highly sought-after Kings Way community, the home showcases an open-concept layout that seamlessly connects the kitchen, dining, and living areas ideal for family living and entertaining.
The upgraded kitchen boasts granite countertops, stainless steel appliances, and a convenient breakfast bar, while the formal dining and cozy living area provide plenty of space for gatherings.
Luxury vinyl plank flooring runs throughout the home, adding both style and durability. With thoughtful design, modern finishes, and a welcoming neighborhood, this home offers the perfect balance of elegance and everyday convenience.
Refrigerator, Washer and Dryer included. Ready to move in
12 months lease term. Call me for the application form.
House for rent
Accepts Zillow applicationsSpecial offer
$2,300/mo
3301 Royal Forest Dr, Denton, TX 76208
4beds
1,928sqft
Price may not include required fees and charges.
Single family residence
Available now
Small dogs OK
Central air
In unit laundry
Attached garage parking
Forced air
What's special
Modern finishesStainless steel appliancesGranite countertopsModern designThoughtful designFormal diningEnergy efficiency
- 47 days |
- -- |
- -- |
Travel times
Facts & features
Interior
Bedrooms & bathrooms
- Bedrooms: 4
- Bathrooms: 2
- Full bathrooms: 2
Heating
- Forced Air
Cooling
- Central Air
Appliances
- Included: Dishwasher, Dryer, Freezer, Microwave, Oven, Refrigerator, Washer
- Laundry: In Unit
Features
- Flooring: Carpet, Hardwood
Interior area
- Total interior livable area: 1,928 sqft
Property
Parking
- Parking features: Attached
- Has attached garage: Yes
- Details: Contact manager
Features
- Exterior features: Heating system: Forced Air
Details
- Parcel number: 3301 Royal Throne
Construction
Type & style
- Home type: SingleFamily
- Property subtype: Single Family Residence
Community & HOA
Location
- Region: Denton
Financial & listing details
- Lease term: 1 Year
Price history
| Date | Event | Price |
|---|---|---|
| 11/5/2025 | Price change | $2,300-8%$1/sqft |
Source: Zillow Rentals | ||
| 10/23/2025 | Price change | $2,500-5.7%$1/sqft |
Source: Zillow Rentals | ||
| 10/1/2025 | Sold | -- |
Source: NTREIS #20820169 | ||
| 9/20/2025 | Listed for rent | $2,650$1/sqft |
Source: Zillow Rentals | ||
| 7/22/2025 | Price change | $389,315-2.5%$202/sqft |
Source: NTREIS #20820169 | ||
Neighborhood: 76208
- Special offer! Deposit is just 1/2 month amount. Special Moving bonus $300.00 with 12 months lease agreement.Expires November 30, 2025

