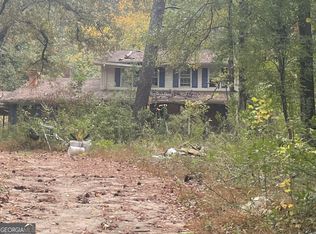Great home and Great price! Brick ranch on partial basement just needs minor TLC & a little updating to make it your dream home! Huge rooms throughout! 3 bedrooms & 2 full baths on main level and room for expansion in basement. Awesome detached workshop-great for home business! Great private wooded lot, no subdivision, quiet street! Close to interstates, shopping, dining and entertainment. Seller request Cash or Conventional only. No FHA due to flipping guidelines. Tenant in process of moving out.
This property is off market, which means it's not currently listed for sale or rent on Zillow. This may be different from what's available on other websites or public sources.
