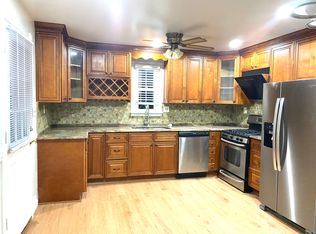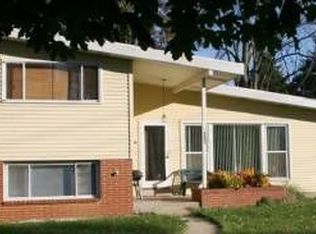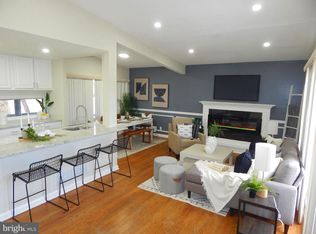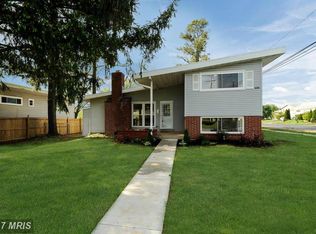Sold for $382,000
$382,000
3301 Rolling Rd, Baltimore, MD 21244
3beds
2,032sqft
Single Family Residence
Built in 1879
6,509 Square Feet Lot
$382,900 Zestimate®
$188/sqft
$2,694 Estimated rent
Home value
$382,900
$348,000 - $417,000
$2,694/mo
Zestimate® history
Loading...
Owner options
Explore your selling options
What's special
Welcome to 3301 Rolling Rd, a fully renovated historic farm house that has been brought back to life! Featuring 3bd/2.5ba, a large yard, massive parking pad and more, this home offers all of the modern day amenities a buyer could want while preserving the historic charm! You won't have to worry about parking as you'll have a parking lot that can easily fit 6 cars! Guests are greeted by a covered front porch, which is perfect for spending summer nights with friends. The traditional floor plan offers multiple living/entertaining spaces and has hardwood flooring throughout. Each room is spacious enough to fit all of your furnishings. The living room opens to the massive kitchen, which offers a large island, brand new cabinetry, quartz counter tops, stainless steel appliances and a range hood that vents outside. The main level also provides laundry, a pantry and half bathroom for added convenience. Upstairs has two spare bedrooms that can easily fit a queen-sized bed, plus a large guest bathroom that rivals most primary baths. The primary suite is enormous and has a walk-in closet, brand new spa-like bathroom and bonus storage in the attic. With brand new systems, a brand new roof and siding and new systems, this home is completely turnkey and ready for you!
Zillow last checked: 8 hours ago
Listing updated: June 27, 2025 at 12:34pm
Listed by:
Ben Garner 240-216-7841,
Cummings & Co. Realtors,
Listing Team: Garner+co
Bought with:
David K Wheaton, 5002598
Revol Real Estate, LLC
Source: Bright MLS,MLS#: MDBC2122686
Facts & features
Interior
Bedrooms & bathrooms
- Bedrooms: 3
- Bathrooms: 3
- Full bathrooms: 2
- 1/2 bathrooms: 1
- Main level bathrooms: 1
Basement
- Area: 0
Heating
- Central, Electric
Cooling
- Central Air, Electric
Appliances
- Included: Electric Water Heater
Features
- Has basement: No
- Number of fireplaces: 1
Interior area
- Total structure area: 2,032
- Total interior livable area: 2,032 sqft
- Finished area above ground: 2,032
- Finished area below ground: 0
Property
Parking
- Parking features: Driveway
- Has uncovered spaces: Yes
Accessibility
- Accessibility features: None
Features
- Levels: Two
- Stories: 2
- Pool features: None
Lot
- Size: 6,509 sqft
Details
- Additional structures: Above Grade, Below Grade
- Parcel number: 04020208550300
- Zoning: R
- Special conditions: Standard
Construction
Type & style
- Home type: SingleFamily
- Architectural style: Farmhouse/National Folk
- Property subtype: Single Family Residence
Materials
- Block
- Foundation: Slab
Condition
- New construction: No
- Year built: 1879
- Major remodel year: 2024
Utilities & green energy
- Sewer: Public Sewer
- Water: Public
Community & neighborhood
Location
- Region: Baltimore
- Subdivision: Milford Mill
Other
Other facts
- Listing agreement: Exclusive Agency
- Ownership: Fee Simple
Price history
| Date | Event | Price |
|---|---|---|
| 6/23/2025 | Sold | $382,000+0.8%$188/sqft |
Source: | ||
| 5/28/2025 | Contingent | $379,000$187/sqft |
Source: | ||
| 5/8/2025 | Listed for sale | $379,000$187/sqft |
Source: | ||
| 4/10/2025 | Contingent | $379,000$187/sqft |
Source: | ||
| 3/28/2025 | Listed for sale | $379,000-2.8%$187/sqft |
Source: | ||
Public tax history
| Year | Property taxes | Tax assessment |
|---|---|---|
| 2025 | $3,537 +77.2% | $186,900 +13.5% |
| 2024 | $1,996 +2.6% | $164,700 +2.6% |
| 2023 | $1,946 +2.6% | $160,600 -2.5% |
Find assessor info on the county website
Neighborhood: 21244
Nearby schools
GreatSchools rating
- 3/10Winfield Elementary SchoolGrades: PK-5Distance: 0.8 mi
- 4/10Windsor Mill Middle SchoolGrades: 6-8Distance: 1.2 mi
- 3/10Milford Mill AcademyGrades: 9-12Distance: 0.9 mi
Schools provided by the listing agent
- District: Baltimore County Public Schools
Source: Bright MLS. This data may not be complete. We recommend contacting the local school district to confirm school assignments for this home.
Get a cash offer in 3 minutes
Find out how much your home could sell for in as little as 3 minutes with a no-obligation cash offer.
Estimated market value$382,900
Get a cash offer in 3 minutes
Find out how much your home could sell for in as little as 3 minutes with a no-obligation cash offer.
Estimated market value
$382,900



