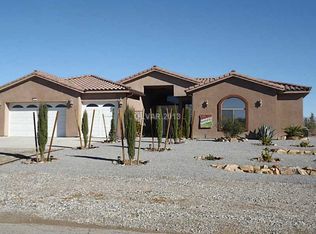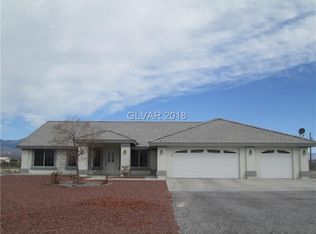Closed
$595,000
3301 Rodeo Ave, Pahrump, NV 89048
3beds
3,370sqft
Single Family Residence
Built in 2007
1.1 Acres Lot
$579,500 Zestimate®
$177/sqft
$2,272 Estimated rent
Home value
$579,500
$487,000 - $690,000
$2,272/mo
Zestimate® history
Loading...
Owner options
Explore your selling options
What's special
Charming 3-Bedroom & office on an Oversized Acre
This stunning 3-bedroom & office with 2.5-bathroom home offers spacious living on a beautifully oversized acre. The formal sunken living room, complete with built-in shelving and a cozy fireplace, sets the tone for comfort and style. A chef’s delight, the kitchen features two built-in islands and custom cabinets. The massive master bedroom boasts its own fireplace and loads of wood for burning. a luxurious bathroom, and an expansive walk-in closet. Additional highlights include a dedicated spa room, Very large backyard with Pizza Oven & outback building for extra storage. Large RV garage with 3 car garage, shelves included!This property combines elegance, practicality, and privacy—don't miss the chance to make it yours!
Zillow last checked: 8 hours ago
Listing updated: June 02, 2025 at 03:14pm
Listed by:
Kim Washington B.0002029 775-727-2332,
Access Realty
Bought with:
Ingrid Wilson, S.0190543
BHHS Nevada Properties
Source: LVR,MLS#: 2607117 Originating MLS: Greater Las Vegas Association of Realtors Inc
Originating MLS: Greater Las Vegas Association of Realtors Inc
Facts & features
Interior
Bedrooms & bathrooms
- Bedrooms: 3
- Bathrooms: 3
- Full bathrooms: 2
- 1/2 bathrooms: 1
Primary bedroom
- Description: Ceiling Fan,Ceiling Light,No Closet,Pbr Separate From Other
- Dimensions: 26x19
Bedroom 2
- Description: Ceiling Fan,Ceiling Light,Closet
- Dimensions: 11x11
Bedroom 3
- Description: Ceiling Fan,Ceiling Light,Closet
- Dimensions: 11x15
Primary bathroom
- Description: Double Sink,Separate Shower,Tub With Jets
Den
- Description: Ceiling Fan
- Dimensions: 11x14
Family room
- Description: Built-in Bookcases,Ceiling Fan,Separate Family Room
- Dimensions: 21x18
Kitchen
- Description: Breakfast Bar/Counter,Custom Cabinets,Granite Countertops,Island,Lighting Recessed,Tile Flooring,Walk-in Pantry
Living room
- Description: Built-in Bookcases,Entry Foyer,Front,Sunken,Vaulted Ceiling
- Dimensions: 28x16
Heating
- Electric, Multiple Heating Units
Cooling
- Central Air, Evaporative Cooling, Electric, 2 Units
Appliances
- Included: Built-In Electric Oven, Dryer, Dishwasher, ENERGY STAR Qualified Appliances, Electric Cooktop, Electric Water Heater, Disposal, Microwave, Refrigerator, Water Softener Owned, Washer
- Laundry: Cabinets, Electric Dryer Hookup, Main Level, Laundry Room, Sink
Features
- Bedroom on Main Level, Ceiling Fan(s), Primary Downstairs, Pot Rack, Window Treatments
- Flooring: Carpet, Luxury Vinyl Plank, Tile
- Windows: Blinds, Double Pane Windows, Drapes
- Number of fireplaces: 2
- Fireplace features: Bedroom, Glass Doors, Living Room, Wood Burning
Interior area
- Total structure area: 3,370
- Total interior livable area: 3,370 sqft
Property
Parking
- Total spaces: 4
- Parking features: Air Conditioned Garage, Attached, Exterior Access Door, Finished Garage, Garage, Garage Door Opener, Inside Entrance, Open, RV Garage, RV Hook-Ups, RV Potential, RV Access/Parking, Shelves, Storage, Workshop in Garage
- Attached garage spaces: 4
- Has uncovered spaces: Yes
Features
- Stories: 1
- Patio & porch: Enclosed, Patio
- Exterior features: Out Building(s), Patio, Private Yard, Sprinkler/Irrigation
- Has spa: Yes
- Spa features: Above Ground, Fiberglass, Indoor Hot Tub
- Fencing: Back Yard,Chain Link
- Has view: Yes
- View description: Mountain(s)
Lot
- Size: 1.10 Acres
- Features: 1 to 5 Acres, Drip Irrigation/Bubblers, Desert Landscaping, Landscaped
Details
- Additional structures: Outbuilding
- Parcel number: 4066419
- Zoning description: Horses Permitted,Single Family
- Horses can be raised: Yes
- Horse amenities: None, Horses Allowed
Construction
Type & style
- Home type: SingleFamily
- Architectural style: One Story
- Property subtype: Single Family Residence
Materials
- Drywall
- Roof: Pitched,Tile
Condition
- Excellent,Resale
- Year built: 2007
Utilities & green energy
- Electric: Photovoltaics None
- Sewer: Septic Tank
- Water: Private, Well
- Utilities for property: Electricity Available, Septic Available
Green energy
- Energy efficient items: Windows
Community & neighborhood
Security
- Security features: Controlled Access
Location
- Region: Pahrump
- Subdivision: Calvada Valley U4A
Other
Other facts
- Listing agreement: Exclusive Right To Sell
- Listing terms: Cash,Conventional,FHA,VA Loan
- Road surface type: Chip And Seal, Paved
Price history
| Date | Event | Price |
|---|---|---|
| 6/2/2025 | Sold | $595,000-7.8%$177/sqft |
Source: | ||
| 4/4/2025 | Contingent | $645,000$191/sqft |
Source: | ||
| 3/19/2025 | Price change | $645,000-0.8%$191/sqft |
Source: | ||
| 10/11/2024 | Price change | $650,000-7.1%$193/sqft |
Source: | ||
| 9/23/2024 | Price change | $699,999-3.4%$208/sqft |
Source: | ||
Public tax history
| Year | Property taxes | Tax assessment |
|---|---|---|
| 2025 | $3,201 +7.8% | $138,377 -0.9% |
| 2024 | $2,970 +3.2% | $139,681 +8.4% |
| 2023 | $2,878 +2.9% | $128,886 +10.1% |
Find assessor info on the county website
Neighborhood: 89048
Nearby schools
GreatSchools rating
- 4/10Floyd Elementary SchoolGrades: PK-5Distance: 5.1 mi
- 5/10Rosemary Clarke Middle SchoolGrades: 6-8Distance: 7.7 mi
- 5/10Pahrump Valley High SchoolGrades: 9-12Distance: 1.3 mi
Schools provided by the listing agent
- Elementary: Floyd,Floyd
- Middle: Rosemary Clarke
- High: Pahrump Valley
Source: LVR. This data may not be complete. We recommend contacting the local school district to confirm school assignments for this home.

Get pre-qualified for a loan
At Zillow Home Loans, we can pre-qualify you in as little as 5 minutes with no impact to your credit score.An equal housing lender. NMLS #10287.
Sell for more on Zillow
Get a free Zillow Showcase℠ listing and you could sell for .
$579,500
2% more+ $11,590
With Zillow Showcase(estimated)
$591,090
