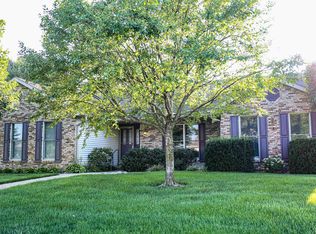Sold for $382,500 on 09/10/24
$382,500
3301 Red Bud Ln, Springfield, IL 62712
4beds
3,948sqft
Single Family Residence, Residential
Built in 1988
-- sqft lot
$406,100 Zestimate®
$97/sqft
$3,333 Estimated rent
Home value
$406,100
$370,000 - $447,000
$3,333/mo
Zestimate® history
Loading...
Owner options
Explore your selling options
What's special
COMING SOON 7/13/24. Discover this fully remodeled, spacious 2-story home featuring a traditional floor plan with abundant natural light. This stunning property offers 4 bedrooms, 2 full baths and 2 half baths. The master suite boasts vaulted ceilings and a stunning private bathroom with newly installed tiled floor, shower and matching tile baseboards. The kitchen is a chef’s dream with professionally painted cabinets, quartz countertops, new stainless steel appliances, plus a spacious pantry. Enjoy meals in the dining room highlighted by a modern accent wall. Relax in the inviting family room with an updated fireplace and wet bar. The fully finished basement provides additional living space, perfect for a home theater, gym, office or playroom. Step outside to the beautifully landscaped backyard on a corner lot, ideal for outdoor gatherings. The 3-car garage provides ample parking and storage. This home combines elegance and functionality, making it the perfect place for your family to thrive. Pre-inspected and selling as is with repairs made. Ask your agent for a list of updates! **Broker Owned**
Zillow last checked: 8 hours ago
Listing updated: September 13, 2024 at 01:01pm
Listed by:
Mindy Pusch Mobl:217-725-1547,
The Real Estate Group, Inc.
Bought with:
Lori A Waggener, 471010674
The Real Estate Group, Inc.
Source: RMLS Alliance,MLS#: CA1030938 Originating MLS: Capital Area Association of Realtors
Originating MLS: Capital Area Association of Realtors

Facts & features
Interior
Bedrooms & bathrooms
- Bedrooms: 4
- Bathrooms: 4
- Full bathrooms: 2
- 1/2 bathrooms: 2
Bedroom 1
- Level: Upper
- Dimensions: 13ft 5in x 15ft 5in
Bedroom 2
- Level: Upper
- Dimensions: 11ft 9in x 11ft 7in
Bedroom 3
- Level: Upper
- Dimensions: 12ft 1in x 11ft 11in
Bedroom 4
- Level: Upper
- Dimensions: 12ft 7in x 11ft 11in
Other
- Level: Main
- Dimensions: 12ft 7in x 15ft 5in
Other
- Level: Main
- Dimensions: 12ft 0in x 14ft 11in
Other
- Area: 1120
Additional room
- Description: Basement Office
- Level: Basement
- Dimensions: 14ft 3in x 9ft 4in
Additional room 2
- Description: Basement Office
- Level: Basement
- Dimensions: 12ft 7in x 15ft 1in
Family room
- Level: Main
- Dimensions: 21ft 2in x 15ft 5in
Great room
- Level: Basement
- Dimensions: 20ft 8in x 15ft 1in
Kitchen
- Level: Main
- Dimensions: 21ft 6in x 10ft 9in
Laundry
- Level: Main
- Dimensions: 5ft 1in x 15ft 9in
Living room
- Level: Main
- Dimensions: 13ft 5in x 15ft 4in
Main level
- Area: 1609
Recreation room
- Level: Basement
- Dimensions: 14ft 11in x 14ft 3in
Upper level
- Area: 1219
Heating
- Has Heating (Unspecified Type)
Cooling
- Zoned, Central Air
Appliances
- Included: Dishwasher, Disposal, Microwave, Range, Refrigerator, Gas Water Heater
Features
- Vaulted Ceiling(s), Wet Bar, Ceiling Fan(s)
- Windows: Skylight(s), Blinds
- Basement: Crawl Space,Finished,Partial
- Number of fireplaces: 1
- Fireplace features: Family Room, Gas Log
Interior area
- Total structure area: 2,828
- Total interior livable area: 3,948 sqft
Property
Parking
- Total spaces: 3
- Parking features: Attached, Garage Faces Side
- Attached garage spaces: 3
- Details: Number Of Garage Remotes: 2
Features
- Levels: Two
- Patio & porch: Patio
- Spa features: Bath
Lot
- Dimensions: 70 x 35 x 105 x 95 x 130
- Features: Corner Lot
Details
- Parcel number: 2318.0202002
Construction
Type & style
- Home type: SingleFamily
- Property subtype: Single Family Residence, Residential
Materials
- Brick, Vinyl Siding
- Foundation: Concrete Perimeter
- Roof: Shingle
Condition
- New construction: No
- Year built: 1988
Utilities & green energy
- Sewer: Public Sewer
- Water: Public
- Utilities for property: Cable Available
Community & neighborhood
Location
- Region: Springfield
- Subdivision: Lake Forest
Other
Other facts
- Road surface type: Paved
Price history
| Date | Event | Price |
|---|---|---|
| 9/13/2024 | Listing removed | $2,950$1/sqft |
Source: Zillow Rentals Report a problem | ||
| 9/10/2024 | Sold | $382,500$97/sqft |
Source: | ||
| 8/4/2024 | Pending sale | $382,500-1.9%$97/sqft |
Source: | ||
| 7/29/2024 | Listed for rent | $2,950$1/sqft |
Source: Zillow Rentals Report a problem | ||
| 7/29/2024 | Listing removed | -- |
Source: | ||
Public tax history
| Year | Property taxes | Tax assessment |
|---|---|---|
| 2024 | $8,943 +10.3% | $117,475 +14.4% |
| 2023 | $8,108 +5.4% | $102,705 +6.1% |
| 2022 | $7,690 +3.9% | $96,816 +3.9% |
Find assessor info on the county website
Neighborhood: 62712
Nearby schools
GreatSchools rating
- 6/10Hazel Dell Elementary SchoolGrades: K-5Distance: 1.9 mi
- 2/10Jefferson Middle SchoolGrades: 6-8Distance: 2.7 mi
- 2/10Springfield Southeast High SchoolGrades: 9-12Distance: 2.5 mi

Get pre-qualified for a loan
At Zillow Home Loans, we can pre-qualify you in as little as 5 minutes with no impact to your credit score.An equal housing lender. NMLS #10287.
