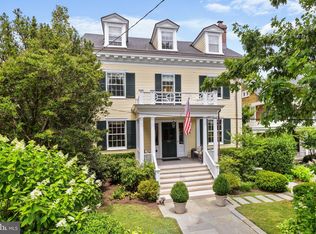Terrific, sun-filled Queen Anne victorian with wraparound porch, generously proportioned rooms, wood floors, high ceilings, and large windows. 4 bedrooms, 2 baths and covered balcony on second level; top floor features 2 additional bedrooms & 1 bath + office/storage. Screened porch, deck & large garden. Great opportunity to put some TLC into this distinguished classic in a coveted neighborhood.
This property is off market, which means it's not currently listed for sale or rent on Zillow. This may be different from what's available on other websites or public sources.
