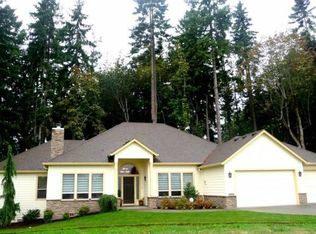Sold
$1,850,000
3301 NW View Rd, Vancouver, WA 98685
4beds
4,949sqft
Residential, Single Family Residence
Built in 2000
0.73 Acres Lot
$1,823,500 Zestimate®
$374/sqft
$4,337 Estimated rent
Home value
$1,823,500
$1.71M - $1.93M
$4,337/mo
Zestimate® history
Loading...
Owner options
Explore your selling options
What's special
This is a rare opportunity to own a quiet, luxury estate with unmatched lake views,custom design and just minutes from downtown.. 4,950 sq ft custom estate, offering views of Vancouver Lake from nearly every room. Located just 20 minutes from PDX, this four-bedroom, 3.5-bath ranch-style home blends craftsmanship with panoramic scenery. Thoughtfully designed for both everyday living and entertainment, the home features a brick exterior and slate tile roof, formal dining room, and two living rooms that showcase the lake. The kitchen includes a walk-in pantry and is positioned to take in the surrounding lake view. Step outside to enjoy a covered back porch and two oversized decks—ideal for indoor-outdoor living and entertaining. The beautifully landscaped grounds includes brick walk ways, water features, garden space, and a garden shed. Additional highlights include a large bonus room above the extra-deep, three-car garage, a laundry room with utility sink.
Zillow last checked: 8 hours ago
Listing updated: July 03, 2025 at 04:47am
Listed by:
Joel Blanton 360-954-6500,
Berkshire Hathaway HomeServices NW Real Estate
Bought with:
Deborah Blom, 22018303
Windermere Northwest Living
Source: RMLS (OR),MLS#: 665007461
Facts & features
Interior
Bedrooms & bathrooms
- Bedrooms: 4
- Bathrooms: 4
- Full bathrooms: 3
- Partial bathrooms: 1
- Main level bathrooms: 4
Primary bedroom
- Level: Main
Bedroom 2
- Level: Main
Bedroom 3
- Level: Main
Bedroom 4
- Level: Main
Dining room
- Level: Main
Family room
- Level: Main
Kitchen
- Level: Main
Living room
- Level: Main
Heating
- Forced Air, Forced Air 95 Plus, Zoned
Cooling
- Central Air, Heat Pump
Appliances
- Included: Built In Oven, Built-In Range, Built-In Refrigerator, Dishwasher, Disposal, Down Draft, Microwave, Trash Compactor, Electric Water Heater
- Laundry: Laundry Room
Features
- Central Vacuum, High Ceilings, Plumbed For Central Vacuum, Sound System, Cook Island, Granite, Kitchen Island, Pantry, Quartz
- Flooring: Hardwood, Tile, Wood
- Windows: Double Pane Windows
- Basement: Crawl Space
- Number of fireplaces: 2
- Fireplace features: Gas, Outside
Interior area
- Total structure area: 4,949
- Total interior livable area: 4,949 sqft
Property
Parking
- Total spaces: 3
- Parking features: Driveway, Garage Door Opener, Attached, Extra Deep Garage, Oversized
- Attached garage spaces: 3
- Has uncovered spaces: Yes
Accessibility
- Accessibility features: Utility Room On Main, Accessibility
Features
- Levels: One
- Stories: 1
- Patio & porch: Deck, Patio
- Exterior features: Fire Pit, Gas Hookup, Water Feature, Yard
- Fencing: Fenced
- Has view: Yes
- View description: Lake, Territorial, Trees/Woods
- Has water view: Yes
- Water view: Lake
- Waterfront features: Lake
- Body of water: Vancouver Lake
Lot
- Size: 0.73 Acres
- Features: Bluff, Private, Secluded, Trees, Sprinkler, SqFt 20000 to Acres1
Details
- Additional structures: CoveredArena, GasHookup, ToolShed
- Parcel number: 146456000
Construction
Type & style
- Home type: SingleFamily
- Architectural style: Custom Style
- Property subtype: Residential, Single Family Residence
Materials
- Brick, Cement Siding
- Foundation: Concrete Perimeter
- Roof: Tile
Condition
- Updated/Remodeled
- New construction: No
- Year built: 2000
Utilities & green energy
- Gas: Gas Hookup, Gas
- Sewer: Public Sewer
- Water: Public
- Utilities for property: Cable Connected
Community & neighborhood
Security
- Security features: Entry, Unknown
Location
- Region: Vancouver
Other
Other facts
- Listing terms: Cash,Conventional,FHA,VA Loan
- Road surface type: Concrete, Paved
Price history
| Date | Event | Price |
|---|---|---|
| 7/3/2025 | Sold | $1,850,000-26%$374/sqft |
Source: | ||
| 5/9/2025 | Pending sale | $2,500,000$505/sqft |
Source: | ||
| 4/23/2025 | Listed for sale | $2,500,000+212.5%$505/sqft |
Source: | ||
| 2/5/2013 | Sold | $799,900-36%$162/sqft |
Source: | ||
| 10/1/2011 | Price change | $1,250,000-10.7%$253/sqft |
Source: Windermere Real Estate/Stellar Group #11104225 Report a problem | ||
Public tax history
| Year | Property taxes | Tax assessment |
|---|---|---|
| 2024 | $14,185 +6.6% | $1,362,746 -0.8% |
| 2023 | $13,305 +7.5% | $1,374,135 +2.5% |
| 2022 | $12,371 +2.8% | $1,340,381 +18.7% |
Find assessor info on the county website
Neighborhood: Felida
Nearby schools
GreatSchools rating
- 6/10Lake Shore Elementary SchoolGrades: K-5Distance: 0.6 mi
- 4/10Jefferson Middle SchoolGrades: 6-8Distance: 1 mi
- 7/10Columbia River High SchoolGrades: 9-12Distance: 1.3 mi
Schools provided by the listing agent
- Middle: Jefferson
- High: Columbia River
Source: RMLS (OR). This data may not be complete. We recommend contacting the local school district to confirm school assignments for this home.
Get a cash offer in 3 minutes
Find out how much your home could sell for in as little as 3 minutes with a no-obligation cash offer.
Estimated market value
$1,823,500
Get a cash offer in 3 minutes
Find out how much your home could sell for in as little as 3 minutes with a no-obligation cash offer.
Estimated market value
$1,823,500
