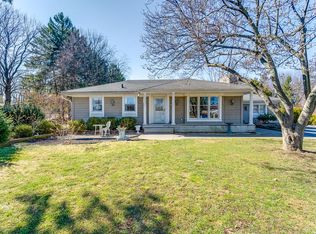MUST SEE!!! Exciting opportunity to own a turn of the century home! This one of a kind home is full of character, charm, and endless possibilities! Perfectly located on 2+ acres of pristine green space! Relax on the beautiful spacious front porch. Enjoy the gardens, pond, and beauty in the remarkably private backyard! The 3 story home shines with stunning hardwood floors, crown molding, french doors, fireplaces, lovely sleeping porch, and more! Updated kitchen, full tear off roof within 10 years, new windows throughout, 2 new H2O tanks, and updated bathroom! The separate entrance with wrap around drive way and plentiful parking makes this perfect for an in home business! There is also a true in-law located off the back along with 2 detached 2 car garages. Very convenient location.
This property is off market, which means it's not currently listed for sale or rent on Zillow. This may be different from what's available on other websites or public sources.
