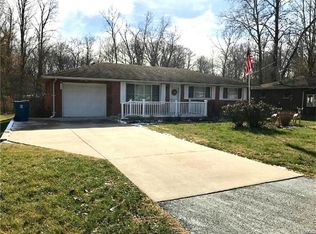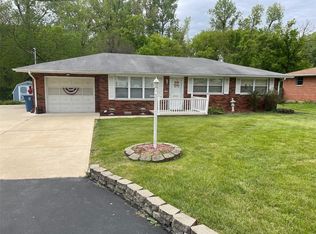Closed
Listing Provided by:
Jodie Keiser-Vancil 618-580-4125,
Tarrant and Harman Real Estate and Auction Co
Bought with: Keller Williams Marquee
$125,000
3301 Mission Rd, Alton, IL 62002
2beds
2,160sqft
Single Family Residence
Built in 1962
0.34 Acres Lot
$158,100 Zestimate®
$58/sqft
$1,110 Estimated rent
Home value
$158,100
$144,000 - $172,000
$1,110/mo
Zestimate® history
Loading...
Owner options
Explore your selling options
What's special
**BACK ON THE MARKET AT NO FAULT OF SELLER** Unwind in your large, enclosed back porch overlooking your backyard that leads to a creek. This 2 bedroom, 1 bathroom home has a non-conforming 3rd bedroom in the basement, as well as the large master was formerly 2 bedrooms. Great open floor plan, awesome for hosting gatherings or just relaxing next to your wood burning stove. Ample space in your full basement for additional storage, or enjoy the downstairs for entertaining. Some new flooring throughout. Plenty of storage in your detached two car garage. Water heater less than 1 year old, HVAC approximately 2 years old. Selling "As-Is". Seller will not make any repairs or provide occupancy permit. Additional Rooms: Sun Room
Zillow last checked: 8 hours ago
Listing updated: April 28, 2025 at 05:41pm
Listing Provided by:
Jodie Keiser-Vancil 618-580-4125,
Tarrant and Harman Real Estate and Auction Co
Bought with:
Destiny C Strong, 475.209381
Keller Williams Marquee
Source: MARIS,MLS#: 24007324 Originating MLS: Southwestern Illinois Board of REALTORS
Originating MLS: Southwestern Illinois Board of REALTORS
Facts & features
Interior
Bedrooms & bathrooms
- Bedrooms: 2
- Bathrooms: 1
- Full bathrooms: 1
- Main level bathrooms: 1
- Main level bedrooms: 2
Bedroom
- Features: Floor Covering: Carpeting, Wall Covering: Some
- Level: Main
- Area: 252
- Dimensions: 21x12
Bedroom
- Features: Floor Covering: Luxury Vinyl Plank, Wall Covering: None
- Level: Main
- Area: 110
- Dimensions: 10x11
Bathroom
- Features: Floor Covering: Luxury Vinyl Plank, Wall Covering: None
- Level: Main
- Area: 45
- Dimensions: 9x5
Bonus room
- Features: Floor Covering: Vinyl, Wall Covering: Some
- Level: Lower
- Area: 165
- Dimensions: 15x11
Dining room
- Features: Floor Covering: Ceramic Tile, Wall Covering: Some
- Level: Main
- Area: 253
- Dimensions: 11x23
Family room
- Features: Floor Covering: Ceramic Tile, Wall Covering: Some
- Level: Lower
- Area: 341
- Dimensions: 31x11
Kitchen
- Features: Floor Covering: Ceramic Tile, Wall Covering: Some
- Level: Main
- Area: 171
- Dimensions: 19x9
Laundry
- Features: Floor Covering: Concrete, Wall Covering: None
- Level: Lower
- Area: 27
- Dimensions: 3x9
Living room
- Features: Floor Covering: Laminate, Wall Covering: Some
- Level: Main
- Area: 204
- Dimensions: 17x12
Recreation room
- Features: Floor Covering: Ceramic Tile, Wall Covering: Some
- Level: Lower
- Area: 126
- Dimensions: 14x9
Storage
- Features: Floor Covering: Concrete, Wall Covering: None
- Level: Lower
- Area: 90
- Dimensions: 15x6
Sunroom
- Features: Floor Covering: Luxury Vinyl Plank, Wall Covering: None
- Level: Main
- Area: 312
- Dimensions: 24x13
Heating
- Electric, Forced Air
Cooling
- Central Air, Electric
Appliances
- Included: Electric Water Heater, Dishwasher, Electric Cooktop
Features
- Breakfast Bar, Eat-in Kitchen
- Basement: Full,Partially Finished,Concrete
- Number of fireplaces: 1
- Fireplace features: Wood Burning, Dining Room
Interior area
- Total structure area: 2,160
- Total interior livable area: 2,160 sqft
- Finished area above ground: 1,380
- Finished area below ground: 780
Property
Parking
- Total spaces: 2
- Parking features: Detached
- Garage spaces: 2
Features
- Levels: One
Lot
- Size: 0.34 Acres
- Dimensions: 70 x 212.1 IRR
Details
- Parcel number: 232080612203002
- Special conditions: Standard
Construction
Type & style
- Home type: SingleFamily
- Architectural style: Traditional,Ranch
- Property subtype: Single Family Residence
Materials
- Brick
Condition
- Year built: 1962
Utilities & green energy
- Sewer: Public Sewer
- Water: Public
Community & neighborhood
Location
- Region: Alton
- Subdivision: Forest Hills Place 1st Add
Other
Other facts
- Listing terms: Cash,Conventional,FHA,VA Loan
- Ownership: Private
- Road surface type: Concrete
Price history
| Date | Event | Price |
|---|---|---|
| 4/15/2024 | Sold | $125,000$58/sqft |
Source: | ||
| 3/29/2024 | Pending sale | $125,000$58/sqft |
Source: | ||
| 3/26/2024 | Listed for sale | $125,000$58/sqft |
Source: | ||
| 2/8/2024 | Contingent | $125,000$58/sqft |
Source: | ||
| 2/8/2024 | Listed for sale | $125,000$58/sqft |
Source: | ||
Public tax history
| Year | Property taxes | Tax assessment |
|---|---|---|
| 2024 | $2,901 +8.4% | $41,680 +10.7% |
| 2023 | $2,676 +81.4% | $37,640 +10.6% |
| 2022 | $1,476 -4.2% | $34,020 +6.4% |
Find assessor info on the county website
Neighborhood: 62002
Nearby schools
GreatSchools rating
- 5/10East Elementary SchoolGrades: 3-5Distance: 1.8 mi
- 3/10Alton Middle SchoolGrades: 6-8Distance: 1.3 mi
- 4/10Alton High SchoolGrades: PK,9-12Distance: 1.5 mi
Schools provided by the listing agent
- Elementary: Alton Dist 11
- Middle: Alton Dist 11
- High: Alton
Source: MARIS. This data may not be complete. We recommend contacting the local school district to confirm school assignments for this home.
Get a cash offer in 3 minutes
Find out how much your home could sell for in as little as 3 minutes with a no-obligation cash offer.
Estimated market value$158,100
Get a cash offer in 3 minutes
Find out how much your home could sell for in as little as 3 minutes with a no-obligation cash offer.
Estimated market value
$158,100

