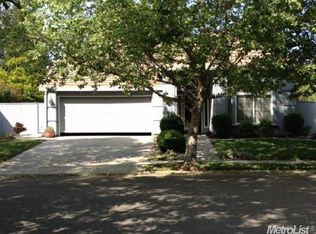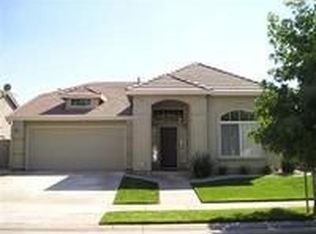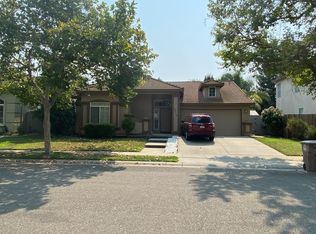Laguna West a Planned Lake community built around 73 Acres of water and a Town Hall with trails and walkways around the Lake. This 3 bedroom, 2 bath one story home is just 2 blocks to the Water. Immaculately Maintained by the original owners! Built by Kimball Hill Homes and with Approx. 1507 Square Feet featuring a Great room concept open to the Kitchen and dining. Soaring ceiling, Laminate floors thru out home, Double oven / Gas range, Gas Log fireplace, Smart Home Light switches, Inside laundry room, All bedrooms feature walk in closets. Remodeled hall bathroom. Garage cabinets stay, Stucco Exterior with Tile roof, Large covered patio w/Ceiling Fan, Beautifully landscaped rear yard with lots of trees and landscape lighting. HVAC system approx. 8 Years old. Elementary School and Park a block away. Pride of Ownership
This property is off market, which means it's not currently listed for sale or rent on Zillow. This may be different from what's available on other websites or public sources.


