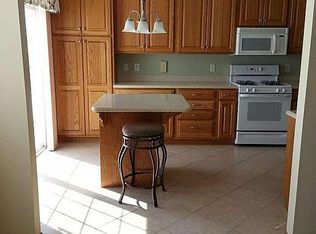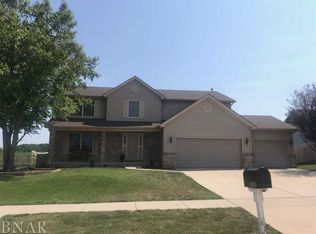Beautiful, well maintained, move-in ready home featuring 4 bedrooms, 3.5 baths, partially finished basement with full bathroom, 3 car garage and an amazing sunroom addition! Cozy family room with gas fireplace and built-ins. Kitchen with plenty of cabinets, island and some newer appliances. (Dishwasher and microwave 2020). Formal dining room and living room space which could easily convert to office or playroom depending on family's needs. First floor laundry room off of garage. Stunning 19' x 15' sunroom addition with heat and AC!! The floors are heated too!!! So, so lovely! House re-sided (2016). Mostly repainted throughout. Upstairs find 4 nicely sized bedrooms (3 of the 4 with walk-in closets!) and 2 full baths. The master suite has a unique attached sitting room (would make a great on-site nursery or office!) and full bathroom completed with jetted tub. Basement has a large 21' X 21' family room, full bath a large (26' X 13') unfinished space with french doors for storage AND a separate additional unfinished room (15' x 9') that would be perfect to finish as an office or 5th bedroom (without the egress height window). Newer tankless water heater! Spacious, landscaped backyard with patio space for grilling/ entertaining with family and friends.
This property is off market, which means it's not currently listed for sale or rent on Zillow. This may be different from what's available on other websites or public sources.


