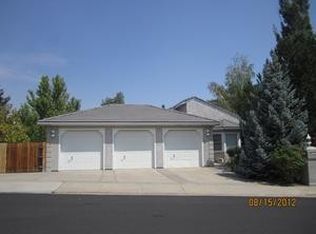Closed
$888,000
3301 Kingfisher Dr, Reno, NV 89509
4beds
3,183sqft
Single Family Residence
Built in 1988
0.25 Acres Lot
$890,900 Zestimate®
$279/sqft
$3,897 Estimated rent
Home value
$890,900
$811,000 - $971,000
$3,897/mo
Zestimate® history
Loading...
Owner options
Explore your selling options
What's special
First time on the market! This well-loved home showcases unobstructed views of downtown Reno and sits in a tranquil, highly desirable neighborhood. The pride of ownership shows in the perfectly manicured front and back yards with excellent curb appeal. Inside, the home is move in ready, yet also serves as a fantastic blank canvas to remodel to your tastes. You'll find multiple spacious living areas and a large primary suite with a bonus space ideal for a home office or reading nook. The sunroom and newer Trex-style deck are perfect spots to take in the views. A large unfinished basement offers countless opportunities for customization—whether for storage, a rec room, or a theater, you're only limited by your imagination. The large 3-car garage includes openers with battery backup for peace of mind. With great bones, stunning views, and huge potential, this is a rare opportunity in one of Reno's most sought-after locations.
Zillow last checked: 8 hours ago
Listing updated: October 14, 2025 at 04:04pm
Listed by:
Jordan Ames S.175632 775-293-4833,
eXp Realty, LLC
Bought with:
Jeffrey Loftin, BS.146214
Dickson Realty - Downtown
Source: NNRMLS,MLS#: 250055862
Facts & features
Interior
Bedrooms & bathrooms
- Bedrooms: 4
- Bathrooms: 3
- Full bathrooms: 2
- 1/2 bathrooms: 1
Heating
- Forced Air, Natural Gas
Appliances
- Included: Dishwasher, Disposal, Dryer, Electric Cooktop, Microwave, Oven, Refrigerator, Washer
- Laundry: Cabinets, Laundry Room, Sink
Features
- Ceiling Fan(s), Central Vacuum, High Ceilings, Kitchen Island, Pantry, Walk-In Closet(s)
- Flooring: Carpet, Ceramic Tile, Vinyl
- Windows: Blinds, Double Pane Windows, Skylight(s), Vinyl Frames, Window Coverings
- Has basement: No
- Number of fireplaces: 1
- Fireplace features: Insert
- Common walls with other units/homes: No Common Walls
Interior area
- Total structure area: 3,183
- Total interior livable area: 3,183 sqft
Property
Parking
- Total spaces: 3
- Parking features: Attached, Garage, Garage Door Opener
- Attached garage spaces: 3
Features
- Levels: Tri-Level
- Stories: 2
- Patio & porch: Patio, Deck
- Exterior features: Balcony, Rain Gutters
- Pool features: None
- Spa features: None
- Fencing: Back Yard
- Has view: Yes
- View description: City, Mountain(s)
Lot
- Size: 0.25 Acres
- Features: Landscaped, Sloped Down, Sprinklers In Front, Sprinklers In Rear
Details
- Additional structures: None
- Parcel number: 01829211
- Zoning: SF3
Construction
Type & style
- Home type: SingleFamily
- Property subtype: Single Family Residence
Materials
- Frame, HardiPlank Type, Stone Veneer
- Foundation: Crawl Space, Slab
- Roof: Composition,Pitched,Shingle
Condition
- New construction: No
- Year built: 1988
Utilities & green energy
- Sewer: Public Sewer
- Water: Public
- Utilities for property: Cable Connected, Electricity Connected, Internet Connected, Natural Gas Connected, Phone Connected, Sewer Connected, Water Connected, Water Meter Installed
Community & neighborhood
Security
- Security features: Smoke Detector(s)
Location
- Region: Reno
- Subdivision: The Highlands
HOA & financial
HOA
- Has HOA: Yes
- HOA fee: $250 quarterly
- Amenities included: Maintenance Grounds
- Services included: Maintenance Grounds, Snow Removal
- Association name: Highlands
Other
Other facts
- Listing terms: 1031 Exchange,Cash,Conventional,FHA,VA Loan
Price history
| Date | Event | Price |
|---|---|---|
| 10/14/2025 | Sold | $888,000-1.2%$279/sqft |
Source: | ||
| 9/24/2025 | Contingent | $899,000$282/sqft |
Source: | ||
| 9/13/2025 | Listed for sale | $899,000$282/sqft |
Source: | ||
Public tax history
| Year | Property taxes | Tax assessment |
|---|---|---|
| 2025 | $5,727 +2.9% | $197,434 -0.5% |
| 2024 | $5,563 +3% | $198,414 +4.1% |
| 2023 | $5,401 +3% | $190,678 +17.4% |
Find assessor info on the county website
Neighborhood: Southwest
Nearby schools
GreatSchools rating
- 8/10Jessie Beck Elementary SchoolGrades: PK-6Distance: 1 mi
- 7/10Darrell C Swope Middle SchoolGrades: 6-8Distance: 1.4 mi
- 7/10Reno High SchoolGrades: 9-12Distance: 1.7 mi
Schools provided by the listing agent
- Elementary: Beck
- Middle: Swope
- High: Reno
Source: NNRMLS. This data may not be complete. We recommend contacting the local school district to confirm school assignments for this home.
Get a cash offer in 3 minutes
Find out how much your home could sell for in as little as 3 minutes with a no-obligation cash offer.
Estimated market value
$890,900
Get a cash offer in 3 minutes
Find out how much your home could sell for in as little as 3 minutes with a no-obligation cash offer.
Estimated market value
$890,900
