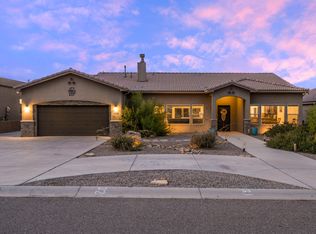Sold
Price Unknown
3301 Kafka Rd NE, Rio Rancho, NM 87144
3beds
1,900sqft
Single Family Residence
Built in 2015
0.5 Acres Lot
$554,900 Zestimate®
$--/sqft
$2,482 Estimated rent
Home value
$554,900
$527,000 - $583,000
$2,482/mo
Zestimate® history
Loading...
Owner options
Explore your selling options
What's special
OPEN Sunday 2/26 1:00-3:00! Gorgeous Custom Home w Abundant High End amenities! .50 acre w INCREDIBLE MOUNTAIN VIEWS! Charming Courtyard+Dramatic Entry beckons you into a Fabulous Home! Boasts open floor plan that invites you to entertain your friends/family! Great room w 12 Foot ceiling features a custom Rock Fireplace, open to Amazing Kitchen+Formal Dining! Chef's Dream Kitchen w Gorgeous Granite Counters*Island*Breakfast bar*Pantry, and abundant Custom cabinetry! Owner's suite is spacious w Spa Bath*Dual sinks*Granite counters*Stunning walk-in slate shower*Walk in closet. Sought after corner lot w backyard access for your RV and toys! Hardwood Floors in Great Room & Owners Suite! 4 car, 1250 sq ft approx SF Insulated garage! Fabulous Outdoor Living w/Large Covered Patio! Refrig air
Zillow last checked: 8 hours ago
Listing updated: March 30, 2023 at 04:21pm
Listed by:
Michele L. Andrews 505-717-5714,
Keller Williams Realty,
Cheryl Marlow 505-238-1000,
Keller Williams Realty
Bought with:
Laurie A Griffo, 20412
Realty One of New Mexico
Source: SWMLS,MLS#: 1029939
Facts & features
Interior
Bedrooms & bathrooms
- Bedrooms: 3
- Bathrooms: 2
- 3/4 bathrooms: 2
Primary bedroom
- Level: Main
- Area: 324
- Dimensions: 18 x 18
Kitchen
- Level: Main
- Area: 180
- Dimensions: 10 x 18
Living room
- Level: Main
- Area: 300
- Dimensions: 15 x 20
Heating
- Combination, Central, Forced Air
Cooling
- Central Air, Refrigerated
Appliances
- Included: Dishwasher, Free-Standing Gas Range
- Laundry: Electric Dryer Hookup
Features
- Breakfast Bar, Ceiling Fan(s), Separate/Formal Dining Room, Dual Sinks, Entrance Foyer, Great Room, High Ceilings, High Speed Internet, Kitchen Island, Living/Dining Room, Pantry, Shower Only, Separate Shower, Walk-In Closet(s)
- Flooring: Carpet, Tile, Wood
- Windows: Double Pane Windows, Insulated Windows
- Has basement: No
- Number of fireplaces: 1
- Fireplace features: Custom, Glass Doors, Log Lighter, Outside
Interior area
- Total structure area: 1,900
- Total interior livable area: 1,900 sqft
Property
Parking
- Total spaces: 4
- Parking features: Attached, Garage, Oversized, Workshop in Garage
- Attached garage spaces: 4
Accessibility
- Accessibility features: None
Features
- Levels: One
- Stories: 1
- Patio & porch: Covered, Patio
- Exterior features: Courtyard, Fence, Private Yard
- Fencing: Back Yard
- Has view: Yes
Lot
- Size: 0.50 Acres
- Dimensions: 272 x 80
- Features: Corner Lot, Landscaped, Views, Xeriscape
Details
- Parcel number: 1015073241286
- Zoning description: R-1
Construction
Type & style
- Home type: SingleFamily
- Architectural style: Custom
- Property subtype: Single Family Residence
Materials
- Frame, Synthetic Stucco
- Roof: Pitched
Condition
- Resale
- New construction: No
- Year built: 2015
Details
- Builder name: Lowe-Bo Homes
Utilities & green energy
- Electric: None
- Sewer: Public Sewer
- Water: Public
- Utilities for property: Electricity Connected, Natural Gas Connected
Green energy
- Water conservation: Water-Smart Landscaping
Community & neighborhood
Location
- Region: Rio Rancho
- Subdivision: Rio Rancho Estates
Other
Other facts
- Listing terms: Cash,Conventional,VA Loan
- Road surface type: Paved
Price history
| Date | Event | Price |
|---|---|---|
| 3/24/2023 | Sold | -- |
Source: | ||
| 2/27/2023 | Pending sale | $515,888$272/sqft |
Source: | ||
| 2/22/2023 | Listed for sale | $515,888+12.5%$272/sqft |
Source: | ||
| 1/24/2022 | Listing removed | -- |
Source: Owner Report a problem | ||
| 1/21/2022 | Listed for sale | $458,750$241/sqft |
Source: Owner Report a problem | ||
Public tax history
| Year | Property taxes | Tax assessment |
|---|---|---|
| 2025 | $5,711 -1.9% | $165,651 +1.3% |
| 2024 | $5,820 | $163,474 +3.5% |
| 2023 | -- | $158,018 +44.9% |
Find assessor info on the county website
Neighborhood: 87144
Nearby schools
GreatSchools rating
- 6/10Sandia Vista Elementary SchoolGrades: PK-5Distance: 0.9 mi
- 8/10Mountain View Middle SchoolGrades: 6-8Distance: 1.7 mi
- 7/10V Sue Cleveland High SchoolGrades: 9-12Distance: 1.8 mi
Get a cash offer in 3 minutes
Find out how much your home could sell for in as little as 3 minutes with a no-obligation cash offer.
Estimated market value$554,900
Get a cash offer in 3 minutes
Find out how much your home could sell for in as little as 3 minutes with a no-obligation cash offer.
Estimated market value
$554,900
