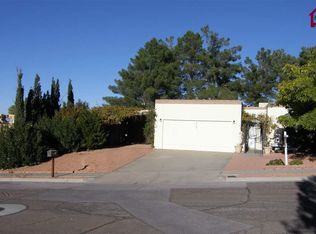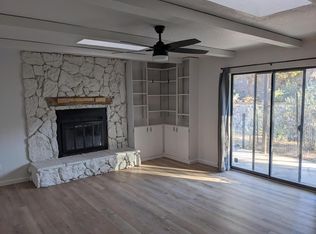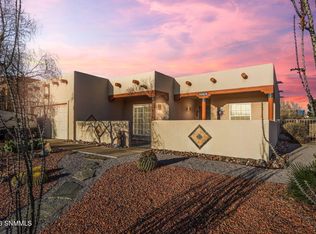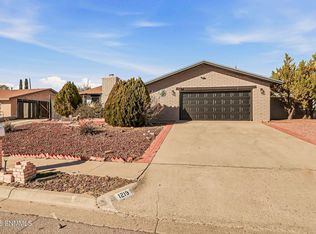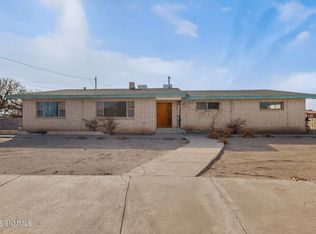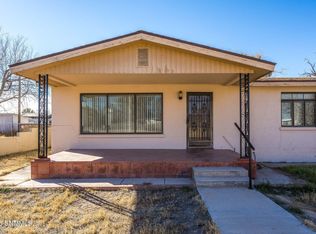Step inside this beautiful ranch-style brick home and enjoy a well-maintained, move-in ready interior featuring tile flooring throughout and updated kitchen countertops. The inviting layout offers comfort and functionality and has been thoughtfully cared for. Located on a desirable corner lot, the home is conveniently close to shopping, schools, and medical centers. Outside, you'll find generous front and backyard space with potential room for RV parking, a 2-car garage, and a low-maintenance landscaped front yard. The fully fenced backyard includes a dog run and a covered screened porch perfect for relaxing, entertaining, or enjoying outdoor living year-round.
For sale
$259,999
3301 Jupiter Rd, Las Cruces, NM 88012
3beds
1,518sqft
Est.:
Single Family Residence, Residential
Built in 1978
9,147.6 Square Feet Lot
$-- Zestimate®
$171/sqft
$-- HOA
What's special
Beautiful ranch-style brick homeDog runDesirable corner lotWell-maintained move-in ready interiorLow-maintenance landscaped front yardUpdated kitchen countertopsFully fenced backyard
- 17 hours |
- 208 |
- 19 |
Zillow last checked: 8 hours ago
Listing updated: 9 hours ago
Listed by:
Bethany Aylin Perez 575-493-8298,
The Right Move Real Estate Group, LLC 915-549-7432,
Mariana Vilorio Balsiger 915-474-6330,
The Right Move Real Estate Group, LLC
Source: SNMMLS,MLS#: 2600274
Tour with a local agent
Facts & features
Interior
Bedrooms & bathrooms
- Bedrooms: 3
- Bathrooms: 2
- Full bathrooms: 1
- 3/4 bathrooms: 1
Rooms
- Room types: Sun Room
Primary bathroom
- Description: Tile Floor,With Full Bath,Granite Countertops,Tub/Shower Combo
Dining room
- Features: Tile
Kitchen
- Features: Bay Window, Gas Cooktop, Wood Cabinets, Vent Fan, Refrigerator, Gas Range, Built-in Dishwasher, Tile Floor
Living room
- Features: Built in Bookcase, Tile, French Doors, Fireplace, Ceiling Fan
Heating
- Fireplace(s), Forced Air
Cooling
- Evaporative Cooling
Appliances
- Laundry: Utility Room
Features
- Flooring: Flooring Foundation: Slab
- Windows: Single Pane
- Number of fireplaces: 1
Interior area
- Total structure area: 1,518
- Total interior livable area: 1,518 sqft
Property
Parking
- Total spaces: 2
- Parking features: Garage
- Garage spaces: 2
- Details: Carport Type: Slab
Features
- Levels: One
- Stories: 1
- Patio & porch: Covered, Screened
- Exterior features: Dog Run, RV Access
- Fencing: Chain Link,Rock
Lot
- Size: 9,147.6 Square Feet
- Dimensions: 0 to .24 AC
- Features: Amenities: Corner Lot
Details
- Parcel number: 4008132100061
Construction
Type & style
- Home type: SingleFamily
- Architectural style: Ranch
- Property subtype: Single Family Residence, Residential
Materials
- Brick
- Roof: Pitched,Shingle
Condition
- New construction: No
- Year built: 1978
Utilities & green energy
- Sewer: Public Sewer
- Water: Public
- Utilities for property: City Gas, El Paso Electric
Community & HOA
Community
- Subdivision: Sunset Hills Subdivision
HOA
- Has HOA: No
Location
- Region: Las Cruces
Financial & listing details
- Price per square foot: $171/sqft
- Tax assessed value: $154,976
- Annual tax amount: $1,573
- Date on market: 1/28/2026
- Electric utility on property: Yes
Estimated market value
Not available
Estimated sales range
Not available
$1,407/mo
Price history
Price history
| Date | Event | Price |
|---|---|---|
| 1/28/2026 | Listed for sale | $259,999$171/sqft |
Source: SNMMLS #2600274 Report a problem | ||
| 1/15/2026 | Listing removed | $259,999$171/sqft |
Source: SNMMLS #2500866 Report a problem | ||
| 11/13/2025 | Price change | $259,999-1.9%$171/sqft |
Source: SNMMLS #2500866 Report a problem | ||
| 9/15/2025 | Price change | $265,000-3.6%$175/sqft |
Source: SNMMLS #2500866 Report a problem | ||
| 8/28/2025 | Price change | $274,950-1.8%$181/sqft |
Source: SNMMLS #2500866 Report a problem | ||
Public tax history
Public tax history
| Year | Property taxes | Tax assessment |
|---|---|---|
| 2024 | $1,573 +1.4% | $51,659 +3% |
| 2023 | $1,551 -1.4% | $50,154 |
| 2022 | $1,573 +0.3% | $50,154 |
Find assessor info on the county website
BuyAbility℠ payment
Est. payment
$1,235/mo
Principal & interest
$1008
Property taxes
$136
Home insurance
$91
Climate risks
Neighborhood: 88012
Nearby schools
GreatSchools rating
- 6/10Highland Elementary SchoolGrades: PK-5Distance: 1.5 mi
- 8/10Camino Real Middle SchoolGrades: 6-8Distance: 1.1 mi
- 6/10Onate High SchoolGrades: 9-12Distance: 3.4 mi
- Loading
- Loading
