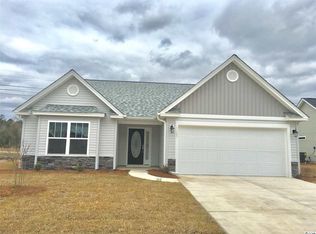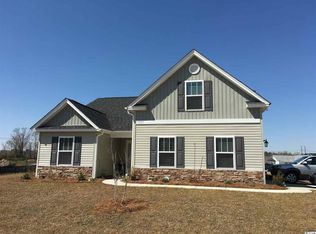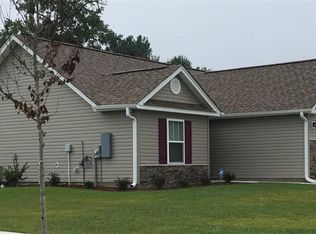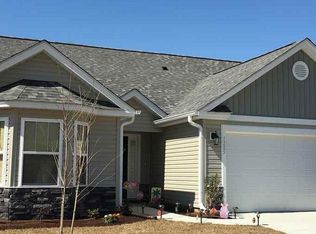This is a Princess floor plan with Platinum package with additional upgrades. The Platinum Package includes standup shower in master bath, granite countertops in kitchen, 36” cabinets in kitchen, ceramic tile in foyer, baths, kitchen, laundry and breakfast area, recessed lights in kitchen. Also included in this home NOW UNDERWAY are: stone accent on the front elevation; cathedral ceilings in every bedroom and family room per plan; ceiling fans in all bedrooms and family rooms; and beautifully landscaped yard. This home has ADDITIONAL UPGRADES that include laminate floor in the living room, and hall, also an irrigation system with additional pallets of sod, and extra can light package in the Great Room.
This property is off market, which means it's not currently listed for sale or rent on Zillow. This may be different from what's available on other websites or public sources.




