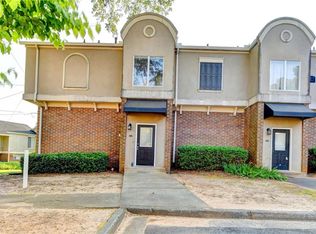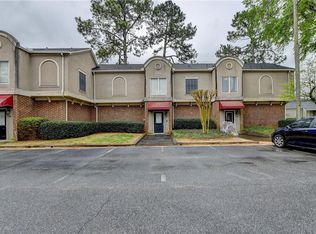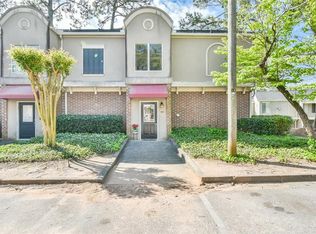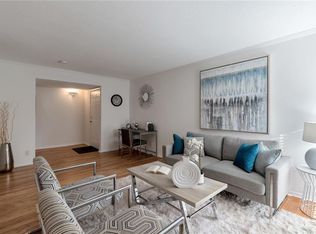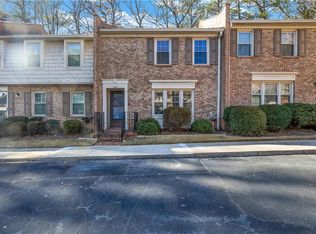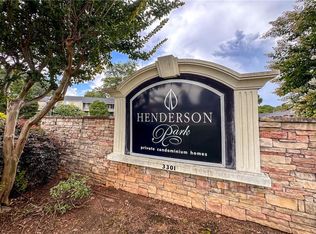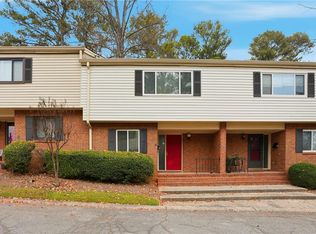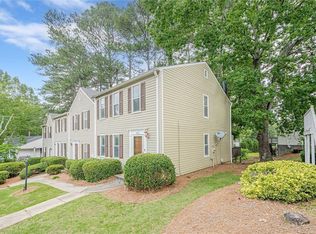Welcome to this spacious 4 bedroom, 2.5 bath end unit townhome with FINISHED BASEMENT in the desirable gated community of Henderson Park! Step inside to an inviting open floor plan featuring a bright kitchen with newer appliances, granite countertops and a breakfast bar .. The dining area seamlessly flows into the sun filled living room, which opens to a private balcony, perfect for unwinding or hosting friends. The spacious owner’s suite includes a private bath and walk in closet, while two additional bedrooms offer great flexibility for guests, family, or a home office. What truly sets this home apart is the finished walk out terrace level basement, a standout feature rarely found in the community. This incredibly versatile level can serve as a fourth bedroom, office, studio, or bonus living space. It also includes access to an additional private patio and two additional rooms ideal for a home gym, workshop, or extra storage! All shelving remains for effortless organization. Rental cap has not been met. Henderson Park elevates everyday living with a full suite of amenities including a clubhouse, fitness center and swimming pool. This home is located just steps from the pool, giving you unmatched convenience. The walkability here is outstanding, with the public library, a new shopping center featuring Kroger and Starbucks, plus great restaurants and grocery options all close by. With quick access to the CDC, Mercer, Emory, MARTA, major highways, and placement within the highly regarded Lakeside High School District, this home combines comfort, convenience, and an ideal lifestyle. THIS UNIT IS PRICED TO SELL. THE LAST FOUR BEDROOM IN THE COMMUNITY, LOCATED AT 3301 HENDERSON MILL RD APT T2, SOLD FOR $255,000 AND IT WAS NOT EVEN AN END UNIT.
Active
Price increase: $500 (12/18)
$229,500
3301 Henderson Mill Rd APT L4, Atlanta, GA 30341
4beds
1,965sqft
Est.:
Townhouse, Residential
Built in 1969
871.2 Square Feet Lot
$223,400 Zestimate®
$117/sqft
$458/mo HOA
What's special
Finished basementInviting open floor planBreakfast barGranite countertops
- 24 days |
- 1,598 |
- 115 |
Likely to sell faster than
Zillow last checked: 8 hours ago
Listing updated: December 18, 2025 at 09:55am
Listing Provided by:
Carina Levene,
Keller Williams Buckhead 404-604-3800
Source: FMLS GA,MLS#: 7685817
Tour with a local agent
Facts & features
Interior
Bedrooms & bathrooms
- Bedrooms: 4
- Bathrooms: 3
- Full bathrooms: 2
- 1/2 bathrooms: 1
Rooms
- Room types: Bonus Room, Other
Primary bedroom
- Features: Other
- Level: Other
Bedroom
- Features: Other
Primary bathroom
- Features: Shower Only
Dining room
- Features: Open Concept
Kitchen
- Features: Breakfast Bar, Cabinets Stain, Solid Surface Counters, View to Family Room
Heating
- Central, Forced Air, Natural Gas
Cooling
- Ceiling Fan(s), Central Air
Appliances
- Included: Other
- Laundry: In Hall, Main Level
Features
- Other
- Flooring: Carpet, Hardwood
- Windows: Insulated Windows
- Basement: Daylight,Exterior Entry,Finished,Full
- Has fireplace: No
- Fireplace features: None
- Common walls with other units/homes: End Unit
Interior area
- Total structure area: 1,965
- Total interior livable area: 1,965 sqft
- Finished area above ground: 1,965
Video & virtual tour
Property
Parking
- Total spaces: 2
- Parking features: Assigned, Parking Lot, See Remarks
Accessibility
- Accessibility features: None
Features
- Levels: Three Or More
- Patio & porch: Covered, Patio
- Exterior features: Balcony
- Pool features: None
- Spa features: None
- Fencing: None
- Has view: Yes
- View description: Neighborhood
- Waterfront features: None
- Body of water: None
Lot
- Size: 871.2 Square Feet
- Features: Landscaped, Level
Details
- Additional structures: None
- Parcel number: 18 285 15 058
- Other equipment: None
- Horse amenities: None
Construction
Type & style
- Home type: Townhouse
- Architectural style: Townhouse
- Property subtype: Townhouse, Residential
- Attached to another structure: Yes
Materials
- Brick, Stucco
- Foundation: Concrete Perimeter
- Roof: Shingle
Condition
- Resale
- New construction: No
- Year built: 1969
Utilities & green energy
- Electric: Other
- Sewer: Public Sewer
- Water: Public
- Utilities for property: Cable Available, Electricity Available, Natural Gas Available, Sewer Available, Water Available
Green energy
- Energy efficient items: None
- Energy generation: None
Community & HOA
Community
- Features: Near Public Transport, Near Schools, Near Shopping, Park, Restaurant, Other
- Security: None
- Subdivision: Henderson Park
HOA
- Has HOA: Yes
- Services included: Insurance, Maintenance Grounds, Maintenance Structure, Swim, Trash
- HOA fee: $458 monthly
Location
- Region: Atlanta
Financial & listing details
- Price per square foot: $117/sqft
- Tax assessed value: $232,000
- Annual tax amount: $2,791
- Date on market: 12/5/2025
- Cumulative days on market: 24 days
- Ownership: Condominium
- Electric utility on property: Yes
- Road surface type: Asphalt
Estimated market value
$223,400
$212,000 - $235,000
$2,325/mo
Price history
Price history
| Date | Event | Price |
|---|---|---|
| 12/18/2025 | Price change | $229,500+0.2%$117/sqft |
Source: | ||
| 12/5/2025 | Listed for sale | $229,000-1.3%$117/sqft |
Source: | ||
| 1/4/2023 | Sold | $232,000-5.3%$118/sqft |
Source: | ||
| 12/27/2022 | Pending sale | $245,000$125/sqft |
Source: | ||
| 12/23/2022 | Contingent | $245,000$125/sqft |
Source: | ||
Public tax history
Public tax history
| Year | Property taxes | Tax assessment |
|---|---|---|
| 2024 | $2,791 +56.4% | $92,800 -1.1% |
| 2023 | $1,784 -9% | $93,800 +24.1% |
| 2022 | $1,960 +7.5% | $75,560 +8.6% |
Find assessor info on the county website
BuyAbility℠ payment
Est. payment
$1,861/mo
Principal & interest
$1145
HOA Fees
$458
Other costs
$258
Climate risks
Neighborhood: 30341
Nearby schools
GreatSchools rating
- 4/10Pleasantdale Elementary SchoolGrades: PK-5Distance: 0.9 mi
- 5/10Henderson Middle SchoolGrades: 6-8Distance: 1.1 mi
- 7/10Lakeside High SchoolGrades: 9-12Distance: 3.4 mi
Schools provided by the listing agent
- Elementary: Pleasantdale
- Middle: Henderson - Dekalb
- High: Lakeside - Dekalb
Source: FMLS GA. This data may not be complete. We recommend contacting the local school district to confirm school assignments for this home.
- Loading
- Loading
