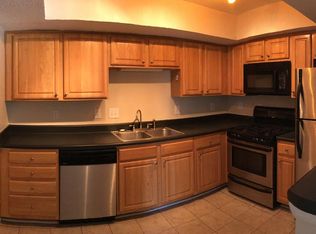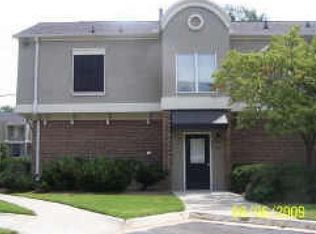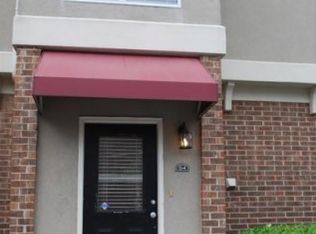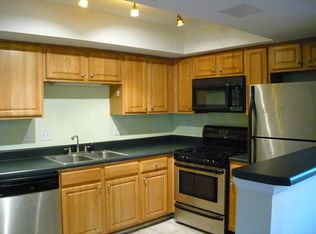Move-In Ready! New carpet upstairs and freshly painted! This spacious private end unit townhome located in Northlake Embry Hills neighborhood could be your Home! Gated community in amazing location across from Embry Village shopping center. This is the largest floorplan in the community with tons of storage space. Hardwoods on the main level, open concept with large dining, stainless appliances and laundry in the hallway. Cozy covered balcony and patio with a serene private setting to enjoy morning coffee/tea or relax in the evening. Hardwoods in the primary bedroom, walk-in closet and tiled shower. Two additional roomy bedrooms and a hallway bath with tiled shower/tub combo. 4th bedroom on terrace level or flex room with tiled floor, access to the patio and a huge unfinished area perfect for storage or to make it your own. Newer double pane windows. The unit has a leasing permit and it is transferable to the new owner. HOA includes water, sewer, pool, tennis, clubhouse, exercise room, pest/termite, and grounds/exterior maintenance. Easy access to I-285, I-85, Chamblee Tucker Rd, and Jimmy Carter Blvd. Tons of shopping and restaurants nearby. Close to Mercer University, CDC, Doraville Marta Station, and much more. FHA APPROVED. 2020-09-06
This property is off market, which means it's not currently listed for sale or rent on Zillow. This may be different from what's available on other websites or public sources.



