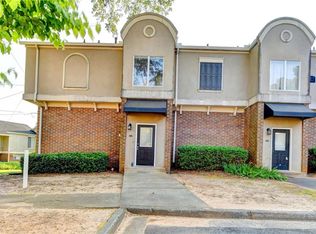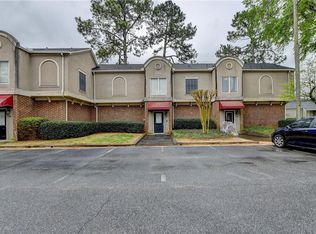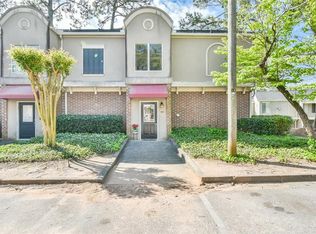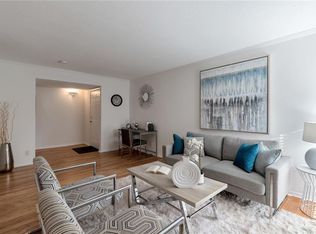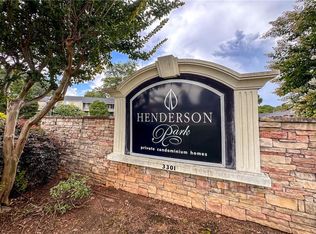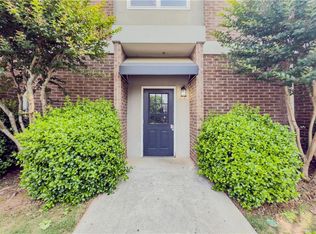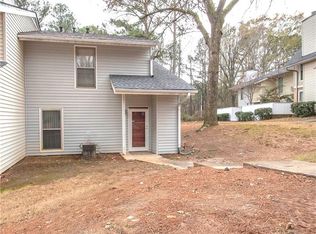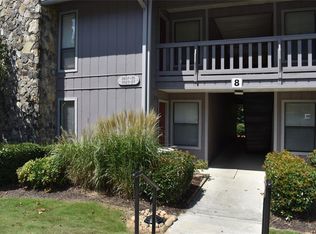This updated 3-bedroom, 2.5-bath townhouse is the perfect mix of comfort and convenience. Located near major highways, it's great for anyone who needs an easy commute or quick access to everything. End unit and only one common wall. It has a bright, open layout with plenty of space and has been recently renovated with modern touches throughout, so it’s move-in ready. Upstairs features three bedrooms, including a spacious primary suite, and downstairs includes a bonus storage room attached to the living area. The community offers many amenities such as a pool, gym, basketball area and many more.
Active
$214,000
3301 Henderson Mill Rd APT F1, Chamblee, GA 30341
3beds
1,458sqft
Est.:
Condominium, Residential
Built in 1969
-- sqft lot
$204,400 Zestimate®
$147/sqft
$535/mo HOA
What's special
Spacious primary suiteBright open layout
- 145 days |
- 231 |
- 11 |
Zillow last checked: 8 hours ago
Listing updated: August 13, 2025 at 06:41am
Listing Provided by:
Zahra Juma,
Keller Williams Realty Atlanta Partners
Source: FMLS GA,MLS#: 7627005
Tour with a local agent
Facts & features
Interior
Bedrooms & bathrooms
- Bedrooms: 3
- Bathrooms: 3
- Full bathrooms: 2
- 1/2 bathrooms: 1
Rooms
- Room types: Other
Primary bedroom
- Features: Other
- Level: Other
Bedroom
- Features: Other
Primary bathroom
- Features: Other
Dining room
- Features: Open Concept
Kitchen
- Features: Breakfast Bar, Cabinets Stain, Laminate Counters, View to Family Room
Heating
- Other
Cooling
- Other
Appliances
- Included: Dishwasher, Electric Range, Microwave, Refrigerator, Other
- Laundry: In Kitchen, Main Level
Features
- Other
- Flooring: Carpet, Ceramic Tile, Hardwood
- Windows: Double Pane Windows
- Basement: None
- Has fireplace: No
- Fireplace features: None
- Common walls with other units/homes: End Unit
Interior area
- Total structure area: 1,458
- Total interior livable area: 1,458 sqft
- Finished area above ground: 1,458
- Finished area below ground: 0
Video & virtual tour
Property
Parking
- Parking features: Level Driveway, Parking Lot, Unassigned, Varies by Unit
- Has uncovered spaces: Yes
Accessibility
- Accessibility features: None
Features
- Levels: Three Or More
- Patio & porch: Rear Porch
- Exterior features: Other
- Pool features: Fenced, In Ground
- Spa features: None
- Fencing: None
- Has view: Yes
- View description: Trees/Woods
- Waterfront features: None
- Body of water: None
Lot
- Size: 871.2 Square Feet
- Features: Other
Details
- Additional structures: None
- Parcel number: 18 285 15 033
- Other equipment: None
- Horse amenities: None
Construction
Type & style
- Home type: Condo
- Architectural style: Traditional
- Property subtype: Condominium, Residential
- Attached to another structure: Yes
Materials
- Synthetic Stucco
- Foundation: Slab
- Roof: Composition
Condition
- Resale
- New construction: No
- Year built: 1969
Details
- Warranty included: Yes
Utilities & green energy
- Electric: Other
- Sewer: Public Sewer
- Water: Public
- Utilities for property: Electricity Available, Water Available, Other
Green energy
- Energy efficient items: None
- Energy generation: None
Community & HOA
Community
- Features: Gated, Homeowners Assoc, Near Shopping, Other
- Security: Security Gate
- Subdivision: Henderson Park
HOA
- Has HOA: Yes
- Services included: Swim, Tennis, Trash, Water
- HOA fee: $535 monthly
- HOA phone: 770-451-8171
Location
- Region: Chamblee
Financial & listing details
- Price per square foot: $147/sqft
- Tax assessed value: $233,700
- Annual tax amount: $2,235
- Date on market: 8/6/2025
- Cumulative days on market: 109 days
- Ownership: Condominium
- Electric utility on property: Yes
- Road surface type: Asphalt
Estimated market value
$204,400
$194,000 - $215,000
$1,823/mo
Price history
Price history
| Date | Event | Price |
|---|---|---|
| 8/12/2025 | Listed for sale | $214,000-0.4%$147/sqft |
Source: | ||
| 6/3/2025 | Listing removed | $214,900$147/sqft |
Source: | ||
| 4/11/2025 | Price change | $214,900-8.5%$147/sqft |
Source: | ||
| 3/25/2025 | Listed for sale | $234,900+261.4%$161/sqft |
Source: | ||
| 3/24/2021 | Listing removed | -- |
Source: Owner Report a problem | ||
Public tax history
Public tax history
| Year | Property taxes | Tax assessment |
|---|---|---|
| 2024 | $2,556 +28.9% | $93,480 -0.3% |
| 2023 | $1,983 -8.2% | $93,800 +24.1% |
| 2022 | $2,161 -29.8% | $75,560 +8.6% |
Find assessor info on the county website
BuyAbility℠ payment
Est. payment
$1,844/mo
Principal & interest
$1068
HOA Fees
$535
Other costs
$241
Climate risks
Neighborhood: 30341
Nearby schools
GreatSchools rating
- 4/10Pleasantdale Elementary SchoolGrades: PK-5Distance: 0.9 mi
- 5/10Henderson Middle SchoolGrades: 6-8Distance: 1.1 mi
- 7/10Lakeside High SchoolGrades: 9-12Distance: 3.4 mi
Schools provided by the listing agent
- Elementary: Pleasantdale
- Middle: Henderson - Dekalb
- High: Lakeside - Dekalb
Source: FMLS GA. This data may not be complete. We recommend contacting the local school district to confirm school assignments for this home.
- Loading
- Loading
