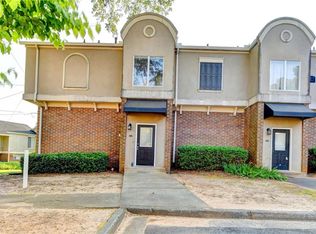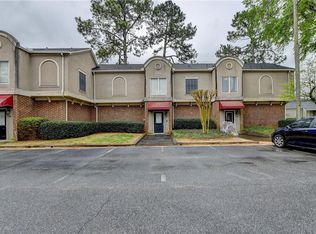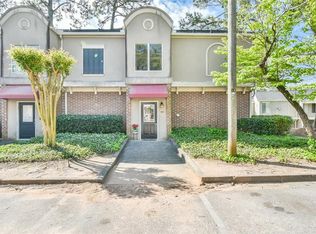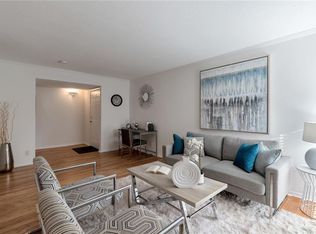Closed
$205,000
3301 Henderson Mill Rd APT A2, Atlanta, GA 30341
3beds
1,458sqft
Condominium, Residential
Built in 1969
-- sqft lot
$204,900 Zestimate®
$141/sqft
$1,823 Estimated rent
Home value
$204,900
$193,000 - $219,000
$1,823/mo
Zestimate® history
Loading...
Owner options
Explore your selling options
What's special
Discover the most intelligent opportunity in Henderson Park! This spacious 3-bedroom, 2.5-bathroom, three-level townhome offers an unparalleled combination of location, space, and value. Priced to sell this property has been freshly painted and is move-in ready with a fantastic layout, solid construction, and large windows, this is your chance to create a home that is truly your own. Imagine a life of effortless convenience. Nestled in a secure, gated community, you are just a 3-minute walk from the Henderson Mill shopping center and an 8-minute walk to Embry Village. Stroll to the newly remodeled Super Kroger, local restaurants, and shops without ever needing your car. Your commute is a breeze with immediate access to I-285 and I-85, placing the major employment hubs of Emory/CDC, Perimeter Center, Buckhead, and Downtown Atlanta all within easy reach. For adventures further afield, you're just minutes from PDK Airport and a short drive to Hartsfield-Jackson. Your lifestyle here is rich with possibility. Explore the world's cuisines along the famed Buford Highway corridor or enjoy classic Southern comfort food in charming Downtown Tucker. Spend weekends enjoying the community's pool and common areas. For outdoor enthusiasts, your home is a gateway to nature: the expansive fields of Pleasantdale Park are steps away, and the 120-acre Henderson Park, with its beautiful lake, waterfall, and miles of hiking trails, is your new backyard. Zoned for the highly-regarded Lakeside High School district and near numerous top-tier private schools, this location is second to none. Don't just buy a home—invest in a lifestyle and a vision. Schedule your showing today and begin to imagine the possibilities. Key Features: 1,458 Sq. Ft. 3 Bedrooms, 2.5 Bathrooms Private and Covered Back Patio Two Assigned Parking Spaces Directly in Front of Unit Front-Load Washer and Dryer Included Enjoy predictable monthly expenses and a "lock-and-leave" lifestyle with a comprehensive! HOA fee that INCLUDES: Water & Sewer Service Trash Collection Pest & Termite Control Gated Security Entrance Swimming Pool, Clubhouse & Fitness Center All Exterior Building Maintenance (Including Roof) Professional Landscaping & Grounds Maintenance Reserve Fund for Future Community Projects
Zillow last checked: 8 hours ago
Listing updated: November 18, 2025 at 10:56pm
Listing Provided by:
Julie Sack,
Keller Williams Realty Peachtree Rd.,
Mira Liniado,
Keller Williams Realty Peachtree Rd.
Bought with:
Patty Keller, 348814
Keller Williams Realty Peachtree Rd.
Source: FMLS GA,MLS#: 7636249
Facts & features
Interior
Bedrooms & bathrooms
- Bedrooms: 3
- Bathrooms: 3
- Full bathrooms: 2
- 1/2 bathrooms: 1
Primary bedroom
- Features: Split Bedroom Plan
- Level: Split Bedroom Plan
Bedroom
- Features: Split Bedroom Plan
Primary bathroom
- Features: Shower Only
Dining room
- Features: Open Concept
Kitchen
- Features: None
Heating
- Central
Cooling
- Central Air
Appliances
- Included: Dishwasher, Disposal, Dryer, Gas Range, Gas Water Heater, Microwave, Washer
- Laundry: In Hall
Features
- Entrance Foyer, Walk-In Closet(s)
- Flooring: Carpet, Laminate
- Windows: None
- Basement: None
- Has fireplace: No
- Fireplace features: None
- Common walls with other units/homes: 2+ Common Walls
Interior area
- Total structure area: 1,458
- Total interior livable area: 1,458 sqft
- Finished area above ground: 1,458
Property
Parking
- Total spaces: 2
- Parking features: Assigned
Accessibility
- Accessibility features: None
Features
- Levels: Three Or More
- Patio & porch: Covered
- Exterior features: Balcony, No Dock
- Pool features: In Ground
- Spa features: None
- Fencing: None
- Has view: Yes
- View description: Neighborhood
- Waterfront features: None
- Body of water: None
Lot
- Size: 871.20 sqft
- Features: Wooded
Details
- Additional structures: Pool House
- Parcel number: 18 285 15 002
- Other equipment: None
- Horse amenities: None
Construction
Type & style
- Home type: Condo
- Architectural style: European
- Property subtype: Condominium, Residential
- Attached to another structure: Yes
Materials
- Stucco
- Foundation: Slab
- Roof: Composition
Condition
- Resale
- New construction: No
- Year built: 1969
Utilities & green energy
- Electric: 110 Volts
- Sewer: Public Sewer
- Water: Public
- Utilities for property: Cable Available, Electricity Available, Natural Gas Available, Phone Available, Sewer Available, Underground Utilities, Water Available
Green energy
- Energy efficient items: None
- Energy generation: None
Community & neighborhood
Security
- Security features: None
Community
- Community features: Barbecue, Clubhouse, Gated, Homeowners Assoc, Near Public Transport, Near Schools, Near Shopping, Pool, Tennis Court(s)
Location
- Region: Atlanta
- Subdivision: Henderson Park
HOA & financial
HOA
- Has HOA: Yes
- HOA fee: $4,753 annually
- Services included: Maintenance Grounds, Pest Control, Reserve Fund, Security, Sewer, Swim, Tennis, Trash
- Association phone: 770-451-8171
Other
Other facts
- Listing terms: 1031 Exchange,Cash,Conventional,VA Loan
- Ownership: Condominium
- Road surface type: Asphalt
Price history
| Date | Event | Price |
|---|---|---|
| 11/14/2025 | Sold | $205,000-1.9%$141/sqft |
Source: | ||
| 10/30/2025 | Pending sale | $209,000$143/sqft |
Source: | ||
| 9/8/2025 | Listing removed | $1,950$1/sqft |
Source: Zillow Rentals | ||
| 8/27/2025 | Price change | $1,950-7.1%$1/sqft |
Source: Zillow Rentals | ||
| 8/21/2025 | Listed for sale | $209,000-12.6%$143/sqft |
Source: | ||
Public tax history
| Year | Property taxes | Tax assessment |
|---|---|---|
| 2024 | $2,483 +30% | $92,280 -0.4% |
| 2023 | $1,910 -6.6% | $92,640 +27.6% |
| 2022 | $2,045 -29.4% | $72,600 +10.9% |
Find assessor info on the county website
Neighborhood: 30341
Nearby schools
GreatSchools rating
- 4/10Pleasantdale Elementary SchoolGrades: PK-5Distance: 0.9 mi
- 5/10Henderson Middle SchoolGrades: 6-8Distance: 1.1 mi
- 7/10Lakeside High SchoolGrades: 9-12Distance: 3.4 mi
Schools provided by the listing agent
- Elementary: Pleasantdale
- Middle: Henderson - Dekalb
- High: Lakeside - Dekalb
Source: FMLS GA. This data may not be complete. We recommend contacting the local school district to confirm school assignments for this home.
Get a cash offer in 3 minutes
Find out how much your home could sell for in as little as 3 minutes with a no-obligation cash offer.
Estimated market value
$204,900
Get a cash offer in 3 minutes
Find out how much your home could sell for in as little as 3 minutes with a no-obligation cash offer.
Estimated market value
$204,900



