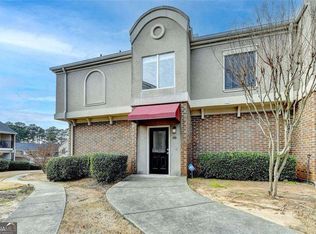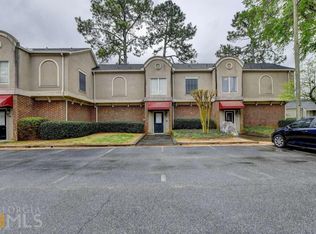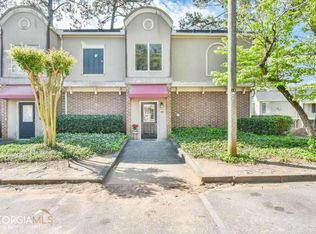Closed
$196,460
3301 Henderson Mill Rd #01, Atlanta, GA 30341
3beds
1,348sqft
Condominium
Built in 1969
-- sqft lot
$194,400 Zestimate®
$146/sqft
$1,775 Estimated rent
Home value
$194,400
$179,000 - $210,000
$1,775/mo
Zestimate® history
Loading...
Owner options
Explore your selling options
What's special
Seller is willing to cover up to six (6) months of buyer's Homeowners Association (HOA) dues with an acceptable offer. Welcome to your dream home! This stunning property boasts a tasteful neutral color paint scheme, creating an inviting atmosphere that will make you feel right at home. The kitchen is a chef's dream with all stainless steel appliances, offering a sleek, modern look that is sure to impress. Don't miss out on this beautiful property. Meet Friendly Neighbors Gathering Around the Community Pool and Clubhouse, with a Fitness Room! HOA maintains grounds, pest control, reserve fund, security, sewer, swim, tennis, trash, and water. This Gated Community is Walking Distance to the Super Kroger, as well as Restaurants and Shops in Embry Hills Shopping Center!
Zillow last checked: 8 hours ago
Listing updated: August 27, 2025 at 08:58am
Listed by:
Mark Spain 770-886-9000,
Mark Spain Real Estate,
Scott Millen 678-371-5252,
Mark Spain Real Estate
Bought with:
Aaron Moen, 390248
Keller Williams Realty
Source: GAMLS,MLS#: 10547992
Facts & features
Interior
Bedrooms & bathrooms
- Bedrooms: 3
- Bathrooms: 2
- Full bathrooms: 2
- Main level bathrooms: 2
- Main level bedrooms: 3
Kitchen
- Features: Breakfast Area
Heating
- Central, Natural Gas
Cooling
- Ceiling Fan(s), Central Air
Appliances
- Included: Dishwasher, Microwave, Refrigerator
- Laundry: Other
Features
- Master On Main Level, Other
- Flooring: Carpet, Laminate
- Basement: None
- Has fireplace: No
- Common walls with other units/homes: No Common Walls
Interior area
- Total structure area: 1,348
- Total interior livable area: 1,348 sqft
- Finished area above ground: 1,348
- Finished area below ground: 0
Property
Parking
- Total spaces: 1
- Parking features: Carport
- Has carport: Yes
Features
- Levels: One
- Stories: 1
- Patio & porch: Patio
- Waterfront features: No Dock Or Boathouse
- Body of water: None
Lot
- Size: 1,742 sqft
- Features: Other
Details
- Parcel number: 18 285 15 062
- Special conditions: Investor Owned
Construction
Type & style
- Home type: Condo
- Architectural style: Brick Front,Ranch
- Property subtype: Condominium
Materials
- Other
- Foundation: Slab
- Roof: Composition
Condition
- Resale
- New construction: No
- Year built: 1969
Utilities & green energy
- Sewer: Public Sewer
- Water: Public
- Utilities for property: Electricity Available, Natural Gas Available, Water Available
Community & neighborhood
Security
- Security features: Gated Community
Community
- Community features: Fitness Center, Gated, Pool, Sidewalks, Street Lights, Near Public Transport, Walk To Schools, Near Shopping
Location
- Region: Atlanta
- Subdivision: Henderson Park
HOA & financial
HOA
- Has HOA: Yes
- HOA fee: $4,716 annually
- Services included: Maintenance Grounds, Pest Control, Reserve Fund, Security, Sewer, Swimming, Tennis, Trash, Water
Other
Other facts
- Listing agreement: Exclusive Right To Sell
- Listing terms: Cash,Conventional,FHA,VA Loan
Price history
| Date | Event | Price |
|---|---|---|
| 8/26/2025 | Sold | $196,460-3.7%$146/sqft |
Source: | ||
| 7/31/2025 | Pending sale | $204,000$151/sqft |
Source: | ||
| 7/17/2025 | Price change | $204,000-1.9%$151/sqft |
Source: | ||
| 7/3/2025 | Price change | $208,000-2.3%$154/sqft |
Source: | ||
| 6/20/2025 | Price change | $213,000+1.4%$158/sqft |
Source: | ||
Public tax history
| Year | Property taxes | Tax assessment |
|---|---|---|
| 2025 | -- | $94,280 +2.2% |
| 2024 | $4,086 +0.6% | $92,280 +0.7% |
| 2023 | $4,061 +23.5% | $91,640 +23.2% |
Find assessor info on the county website
Neighborhood: 30341
Nearby schools
GreatSchools rating
- 4/10Pleasantdale Elementary SchoolGrades: PK-5Distance: 0.9 mi
- 5/10Henderson Middle SchoolGrades: 6-8Distance: 1.1 mi
- 7/10Lakeside High SchoolGrades: 9-12Distance: 3.3 mi
Schools provided by the listing agent
- Elementary: Pleasantdale
- Middle: Henderson
- High: Lakeside
Source: GAMLS. This data may not be complete. We recommend contacting the local school district to confirm school assignments for this home.
Get a cash offer in 3 minutes
Find out how much your home could sell for in as little as 3 minutes with a no-obligation cash offer.
Estimated market value
$194,400
Get a cash offer in 3 minutes
Find out how much your home could sell for in as little as 3 minutes with a no-obligation cash offer.
Estimated market value
$194,400


