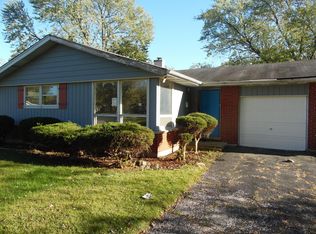Closed
$204,000
3301 Hazel Ln, Hazel Crest, IL 60429
3beds
1,224sqft
Single Family Residence
Built in 1960
9,234.72 Square Feet Lot
$205,100 Zestimate®
$167/sqft
$2,643 Estimated rent
Home value
$205,100
$185,000 - $228,000
$2,643/mo
Zestimate® history
Loading...
Owner options
Explore your selling options
What's special
Welcome to this 3-bedroom, 2.5-bath split-level home in the heart of Hazel Crest, situated on a spacious corner lot, offering comfort, updates, and convenience in every direction. Step inside to find warm hardwood flooring throughout and a bright eat-in kitchen perfect for everyday meals or casual gatherings. The lower-level family room has been recently updated, offering a cozy retreat for movie nights, play space, or entertaining along with a full bathroom with a shower. Upstairs, you'll find three well-sized bedrooms with a full bathroom in the hallway. Enjoy peace of mind with major updates already taken care of: roof (2018), water heater (2019), windows and gutters (2020). Enjoy the convenience of having an attached 1 car garage which provides shelter for your vehicle or additional storage space. With easy access to I-80, plus nearby shopping, dining, parks, and schools, this home combines comfortable living with everyday convenience. A perfect opportunity to settle into a well-maintained, move-in-ready home!
Zillow last checked: 8 hours ago
Listing updated: July 12, 2025 at 01:29am
Listing courtesy of:
Amy Kite 630-778-5800,
Keller Williams Infinity,
Sherry Landa 773-558-3858,
Keller Williams Infinity
Bought with:
Christin Willis
Coldwell Banker Realty
Source: MRED as distributed by MLS GRID,MLS#: 12276913
Facts & features
Interior
Bedrooms & bathrooms
- Bedrooms: 3
- Bathrooms: 2
- Full bathrooms: 1
- 1/2 bathrooms: 1
Primary bedroom
- Level: Second
- Area: 140 Square Feet
- Dimensions: 14X10
Bedroom 2
- Level: Second
- Area: 195 Square Feet
- Dimensions: 15X13
Bedroom 3
- Level: Second
- Area: 108 Square Feet
- Dimensions: 12X9
Dining room
- Level: Main
- Area: 99 Square Feet
- Dimensions: 11X9
Family room
- Level: Lower
- Area: 273 Square Feet
- Dimensions: 21X13
Kitchen
- Features: Kitchen (Eating Area-Table Space)
- Level: Main
- Area: 154 Square Feet
- Dimensions: 11X14
Laundry
- Level: Lower
- Area: 210 Square Feet
- Dimensions: 21X10
Living room
- Level: Main
- Area: 273 Square Feet
- Dimensions: 21X13
Heating
- Natural Gas, Forced Air
Cooling
- Central Air
Appliances
- Included: Refrigerator, Washer, Dryer
- Laundry: Sink
Features
- Flooring: Hardwood
- Basement: None
Interior area
- Total structure area: 0
- Total interior livable area: 1,224 sqft
Property
Parking
- Total spaces: 1
- Parking features: Concrete, Garage Door Opener, On Site, Garage Owned, Attached, Garage
- Attached garage spaces: 1
- Has uncovered spaces: Yes
Accessibility
- Accessibility features: No Disability Access
Features
- Levels: Tri-Level
Lot
- Size: 9,234 sqft
- Dimensions: 90X105X108X89
- Features: Corner Lot
Details
- Parcel number: 28264100200000
- Special conditions: None
Construction
Type & style
- Home type: SingleFamily
- Property subtype: Single Family Residence
Materials
- Vinyl Siding, Brick
- Foundation: Concrete Perimeter
- Roof: Asphalt
Condition
- New construction: No
- Year built: 1960
Utilities & green energy
- Sewer: Public Sewer
- Water: Public
Community & neighborhood
Community
- Community features: Park, Curbs, Sidewalks, Street Lights
Location
- Region: Hazel Crest
- Subdivision: Highlands
Other
Other facts
- Listing terms: Conventional
- Ownership: Fee Simple
Price history
| Date | Event | Price |
|---|---|---|
| 7/10/2025 | Sold | $204,000+2%$167/sqft |
Source: | ||
| 4/27/2025 | Contingent | $200,000$163/sqft |
Source: | ||
| 4/24/2025 | Listed for sale | $200,000+37%$163/sqft |
Source: | ||
| 3/31/2005 | Sold | $146,000+89.6%$119/sqft |
Source: Public Record | ||
| 4/21/2004 | Sold | $77,000-9.4%$63/sqft |
Source: Public Record | ||
Public tax history
| Year | Property taxes | Tax assessment |
|---|---|---|
| 2023 | $7,522 +29.4% | $17,999 +58.7% |
| 2022 | $5,813 +2.6% | $11,338 |
| 2021 | $5,666 +2.4% | $11,338 |
Find assessor info on the county website
Neighborhood: 60429
Nearby schools
GreatSchools rating
- 3/10Highlands Elementary SchoolGrades: PK-5Distance: 0.4 mi
- 3/10Prairie-Hills Junior High SchoolGrades: 6-8Distance: 1.2 mi
- 3/10Hillcrest High SchoolGrades: 9-12Distance: 0.8 mi
Schools provided by the listing agent
- District: 144
Source: MRED as distributed by MLS GRID. This data may not be complete. We recommend contacting the local school district to confirm school assignments for this home.

Get pre-qualified for a loan
At Zillow Home Loans, we can pre-qualify you in as little as 5 minutes with no impact to your credit score.An equal housing lender. NMLS #10287.
Sell for more on Zillow
Get a free Zillow Showcase℠ listing and you could sell for .
$205,100
2% more+ $4,102
With Zillow Showcase(estimated)
$209,202