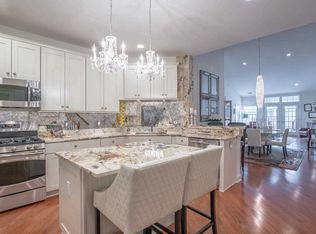Elegant Parkwood/Royal Club +55 community, with limited occupancy for under 55. Conveniently located within easy reach of Manhattan, major NJ highways and nearby counties. This unit is 2347 square feet, largest sized Donnington Penthouse loft model shows true pride of ownership with custom lighting throughout. The glistening hardwood floors lead to the open floor plan cathedral ceiling dining area and continues into a large living room area with gas fireplace, custom media/sound system and onto one of two French door entry balcony with screens and includes custom Hunter Douglas shades. The dining area is steps away from the kitchen with pantry, custom cabinets, SS appliances, custom granite tops on counters, center island, bar and desk with custom antiqued mirrored backsplash. Unit has a full separate laundry room. The first bedroom is large currently configured as a den/office with rarely used custom built-in Murphy bed and media wall unit, spacious walk in custom closet with easy access to the fully tiled bath with granite vanity top. The en-suite grand master bedroom has the second French door screened balcony with darkening shades, custom walk-in closet and separate sitting area. The adjacent master bath features a jetted tub and granite vanity top with dual sinks. Fully tiled and mirrored. The upper loft area is large and spacious with 2nd living room/office space with an adjacent fitness studio/gym that can accommodate a third bedroom In addition there is a large walk in closet, plus additional storage in the attic. Take advantage of the community center with pool, hot tub, gym, tennis, media room, library, and entertainment area. This unit comes with two inside garage parking spaces and additional storage area with a separate large closet for each unit on every floor.
This property is off market, which means it's not currently listed for sale or rent on Zillow. This may be different from what's available on other websites or public sources.

