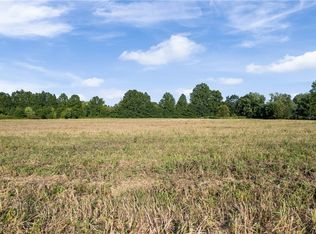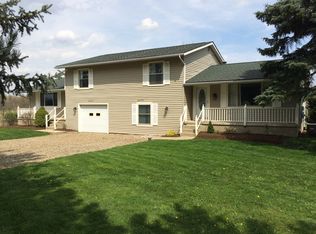Sold for $190,000
$190,000
3301 Greenwich Rd, Wadsworth, OH 44281
2beds
1,166sqft
Single Family Residence
Built in 1927
1.01 Acres Lot
$172,400 Zestimate®
$163/sqft
$1,531 Estimated rent
Home value
$172,400
$143,000 - $200,000
$1,531/mo
Zestimate® history
Loading...
Owner options
Explore your selling options
What's special
Looking for a once-in-a-lifetime opportunity to live on acreage in the country, affordably? Here is your chance. This home has so much potential to be your country-living dream it really is quite a steal! This great home has a very large country kitchen, very spacious bedrooms and a full-sized walk-up attic. The lot is perfectly sized for a garden or anything else you can imagine. Currently, the shed offers ample space to store any outside tools and it even has workshop built right in! Stop in and realize all the equity this home has in store for an exchange of a little bit of elbow grease. Chances like this really are once in a lifetime!"
Zillow last checked: 8 hours ago
Listing updated: July 03, 2025 at 06:09am
Listing Provided by:
Patrick R Riley 330-867-4266crr.realestate@gmail.com,
Century 21 Carolyn Riley RL. Est. Srvcs, Inc.,
Ryan Curtis 330-687-0573,
Century 21 Carolyn Riley RL. Est. Srvcs, Inc.
Bought with:
Sylvia Incorvaia, 411497
EXP Realty, LLC.
Source: MLS Now,MLS#: 5103226 Originating MLS: Akron Cleveland Association of REALTORS
Originating MLS: Akron Cleveland Association of REALTORS
Facts & features
Interior
Bedrooms & bathrooms
- Bedrooms: 2
- Bathrooms: 1
- Full bathrooms: 1
- Main level bathrooms: 1
- Main level bedrooms: 2
Bedroom
- Description: Flooring: Hardwood
- Level: First
- Dimensions: 11 x 10
Bedroom
- Description: Flooring: Hardwood
- Level: First
- Dimensions: 14 x 10
Kitchen
- Description: Flooring: Ceramic Tile
- Level: First
- Dimensions: 13 x 15
Living room
- Description: Flooring: Hardwood
- Level: First
- Dimensions: 30 x 13
Heating
- Electric, Forced Air, Heat Pump
Cooling
- Central Air
Features
- Basement: Full
- Has fireplace: No
Interior area
- Total structure area: 1,166
- Total interior livable area: 1,166 sqft
- Finished area above ground: 1,166
Property
Parking
- Parking features: No Garage
Features
- Levels: One and One Half,Two
- Stories: 2
Lot
- Size: 1.01 Acres
Details
- Parcel number: 00916B38003
Construction
Type & style
- Home type: SingleFamily
- Architectural style: Bungalow
- Property subtype: Single Family Residence
Materials
- Wood Siding
- Roof: Asphalt,Fiberglass
Condition
- Year built: 1927
Utilities & green energy
- Sewer: Septic Tank
- Water: Well
Community & neighborhood
Location
- Region: Wadsworth
- Subdivision: Guilford Sec 17
Other
Other facts
- Listing terms: Cash,Conventional
Price history
| Date | Event | Price |
|---|---|---|
| 6/26/2025 | Pending sale | $214,900+13.1%$184/sqft |
Source: | ||
| 6/24/2025 | Sold | $190,000-11.6%$163/sqft |
Source: | ||
| 5/13/2025 | Contingent | $214,900$184/sqft |
Source: | ||
| 5/9/2025 | Price change | $214,900-2.3%$184/sqft |
Source: | ||
| 4/10/2025 | Price change | $219,900-8.3%$189/sqft |
Source: | ||
Public tax history
| Year | Property taxes | Tax assessment |
|---|---|---|
| 2024 | $1,791 -0.3% | $40,360 |
| 2023 | $1,796 -0.3% | $40,360 |
| 2022 | $1,801 +25.2% | $40,360 +35% |
Find assessor info on the county website
Neighborhood: 44281
Nearby schools
GreatSchools rating
- 8/10Central Intermediate SchoolGrades: 5-6Distance: 4.1 mi
- 7/10Wadsworth Middle SchoolGrades: 6-8Distance: 5.2 mi
- 7/10Wadsworth High SchoolGrades: 9-12Distance: 5.1 mi
Schools provided by the listing agent
- District: Wadsworth CSD - 5207
Source: MLS Now. This data may not be complete. We recommend contacting the local school district to confirm school assignments for this home.
Get a cash offer in 3 minutes
Find out how much your home could sell for in as little as 3 minutes with a no-obligation cash offer.
Estimated market value
$172,400

