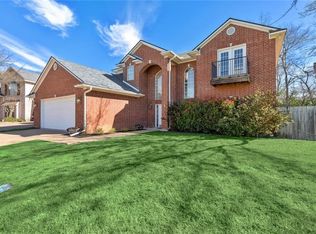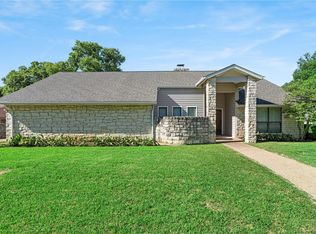Sold on 05/12/25
Price Unknown
3301 Fox Hollow Cir, Waco, TX 76708
2beds
1,690sqft
Single Family Residence
Built in 1980
0.32 Acres Lot
$328,900 Zestimate®
$--/sqft
$1,685 Estimated rent
Home value
$328,900
$306,000 - $355,000
$1,685/mo
Zestimate® history
Loading...
Owner options
Explore your selling options
What's special
Situated in the desirable Chimney Hill subdivision of Waco, this charming brick home is uniquely positioned as the last property on the street before the HOA begins—offering all the benefits of the neighborhood without the constraints of an HOA. From the moment you step into the welcoming entry courtyard, you’ll be captivated by the lush lawn and the beautifully maintained landscaping, all supported by a full sprinkler system. Inside, the light-filled living area features new energy-efficient tilt-in windows and serene views of the picturesque backyard. Classic built-ins frame a cozy brick fireplace with gas logs, and the mounted TV above may remain at the buyer’s request. Elegant crown molding throughout the home adds a refined touch, while expansive picture windows in the dining room, office or bonus room, and breakfast nook bathe the space in natural light. The updated galley kitchen opens seamlessly into the breakfast nook and office, with crisp white cabinetry, gleaming quartz countertops, and SS appliances—including a refrigerator that may convey. On the opposite side of the home, the primary suite offers French doors leading to a covered patio oasis, along with two generous closets. The en-suite bath features dual sinks set in a beautifully varnished butcher block countertop. A large secondary bedroom and hall bath are conveniently located nearby, with the laundry tucked neatly into a hall closet. Outdoors, the backyard is truly a private botanical retreat, showcasing a rich variety of trees-Pistache, native pecans, Japanese maples, crepe myrtles, redbud-complemented by vibrant, heat-tolerant native plants. The covered patio offers a tranquil spot to relax, and patio furniture may convey. Additional highlights include an extended driveway for extra parking, plus overflow parking in the nearby cul-de-sac common area. Major updates include gutters and windows (2016), roof (2022), sprinkler system (2022), & a new water heater installed in January 2025.
Zillow last checked: 8 hours ago
Listing updated: May 12, 2025 at 03:15pm
Listed by:
Ashley Burgess Weist 0542105,
Kelly, Realtors 254-741-1500
Bought with:
Ernest Phelps
Magnolia Realty
Source: NTREIS,MLS#: 20898808
Facts & features
Interior
Bedrooms & bathrooms
- Bedrooms: 2
- Bathrooms: 2
- Full bathrooms: 2
Primary bedroom
- Features: Ceiling Fan(s), En Suite Bathroom
- Level: First
- Dimensions: 15 x 16
Primary bathroom
- Features: Built-in Features, Dual Sinks, En Suite Bathroom, Linen Closet, Separate Shower
- Level: First
- Dimensions: 13 x 7
Breakfast room nook
- Level: First
- Dimensions: 7 x 9
Dining room
- Level: First
- Dimensions: 12 x 11
Kitchen
- Features: Built-in Features, Galley Kitchen, Stone Counters
- Level: First
- Dimensions: 10 x 10
Living room
- Features: Built-in Features, Ceiling Fan(s), Fireplace
- Level: First
- Dimensions: 22 x 15
Office
- Features: Ceiling Fan(s)
- Level: First
- Dimensions: 10 x 10
Heating
- Central, Natural Gas
Cooling
- Central Air, Ceiling Fan(s), Electric
Appliances
- Included: Dryer, Dishwasher, Electric Range, Disposal, Refrigerator, Vented Exhaust Fan, Washer
- Laundry: In Hall
Features
- Built-in Features, Decorative/Designer Lighting Fixtures, Double Vanity, Eat-in Kitchen, High Speed Internet, Cable TV, Walk-In Closet(s), Wired for Sound
- Flooring: Carpet, Ceramic Tile, Luxury Vinyl Plank
- Windows: Window Coverings
- Has basement: No
- Number of fireplaces: 1
- Fireplace features: Glass Doors, Gas Log, Gas Starter, Living Room, Masonry
Interior area
- Total interior livable area: 1,690 sqft
Property
Parking
- Total spaces: 2
- Parking features: Additional Parking, Common, Concrete, Driveway, Garage, Garage Door Opener, Garage Faces Rear
- Attached garage spaces: 2
- Has uncovered spaces: Yes
Features
- Levels: One
- Stories: 1
- Patio & porch: Deck, Covered
- Exterior features: Courtyard, Rain Gutters
- Pool features: None
- Fencing: Back Yard,Fenced,Wood
Lot
- Size: 0.32 Acres
- Features: Back Yard, Lawn, Landscaped, Level, Native Plants, Many Trees, Subdivision, Sprinkler System
Details
- Additional structures: Pergola
- Parcel number: 480090040070001
Construction
Type & style
- Home type: SingleFamily
- Architectural style: Ranch,Detached
- Property subtype: Single Family Residence
Materials
- Brick, Fiber Cement
- Foundation: Slab
- Roof: Composition
Condition
- Year built: 1980
Utilities & green energy
- Sewer: Public Sewer
- Water: Public
- Utilities for property: Electricity Connected, Sewer Available, Water Available, Cable Available
Green energy
- Energy efficient items: Windows
Community & neighborhood
Community
- Community features: Curbs
Location
- Region: Waco
- Subdivision: Chimney Hill
Other
Other facts
- Listing terms: Cash,Conventional,FHA,VA Loan
Price history
| Date | Event | Price |
|---|---|---|
| 5/12/2025 | Sold | -- |
Source: NTREIS #20898808 | ||
| 4/22/2025 | Pending sale | $328,000$194/sqft |
Source: NTREIS #20898808 | ||
| 4/12/2025 | Contingent | $328,000$194/sqft |
Source: NTREIS #20898808 | ||
| 4/10/2025 | Listed for sale | $328,000+173.6%$194/sqft |
Source: NTREIS #20898808 | ||
| 5/22/2008 | Listing removed | $119,900$71/sqft |
Source: NCI #122776 | ||
Public tax history
| Year | Property taxes | Tax assessment |
|---|---|---|
| 2026 | $2,739 +20.8% | $317,171 +10% |
| 2025 | $2,266 -14.1% | $288,337 +11.3% |
| 2024 | $2,639 +6.8% | $259,052 +10% |
Find assessor info on the county website
Neighborhood: Landon Branch
Nearby schools
GreatSchools rating
- 4/10Mountainview Elementary SchoolGrades: PK-5Distance: 2 mi
- 4/10Tennyson Middle SchoolGrades: 6-8Distance: 2.7 mi
- 3/10Waco High SchoolGrades: 9-12Distance: 1.4 mi
Schools provided by the listing agent
- Elementary: Mountainview
- Middle: Tennyson
- High: Waco
- District: Waco ISD
Source: NTREIS. This data may not be complete. We recommend contacting the local school district to confirm school assignments for this home.

