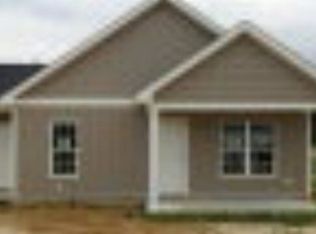Sold for $215,000 on 05/10/24
$215,000
3301 Feldspar Court SW, Wilson, NC 27893
2beds
1,038sqft
Single Family Residence
Built in 2005
6,534 Square Feet Lot
$228,500 Zestimate®
$207/sqft
$1,312 Estimated rent
Home value
$228,500
$197,000 - $270,000
$1,312/mo
Zestimate® history
Loading...
Owner options
Explore your selling options
What's special
Adorable Ranch Home in Fantastic Wilson Community! Incredibly well maintained 2 Bd/ 2 Ba home on beautifully landscaped corner lot! Open floor plan w/ soaring Cathedral ceilings, Breakfast Room & Fully equipped Kitchen! Spacious 2nd Bdrm across from Full hall bath & Huge Master Ensuite w/ Deep W/I closet & 2nd Full Bath. Generous utility storage off side patio & impeccable landscaping! Amazing location just minutes from Shopping, Restaurants, Schools & Interstates!! Fridge, Washer & Dryer all convey! Seller is selling almost all Furniture & personal property in the home as well. Ask LA for list of items & pricing if interested.
Zillow last checked: 8 hours ago
Listing updated: May 11, 2024 at 11:56am
Listed by:
Chris Carroll 919-422-3143,
HomeTowne Realty
Bought with:
Heather Alford, 280137
KW Wilson (Keller Williams Realty)
Source: Hive MLS,MLS#: 100435557 Originating MLS: Johnston County Association of REALTORS
Originating MLS: Johnston County Association of REALTORS
Facts & features
Interior
Bedrooms & bathrooms
- Bedrooms: 2
- Bathrooms: 2
- Full bathrooms: 2
Primary bedroom
- Level: Main
- Dimensions: 15.2 x 14.9
Bedroom 2
- Level: Main
- Dimensions: 12.2 x 10.8
Breakfast nook
- Level: Main
- Dimensions: 8.3 x 7.8
Kitchen
- Level: Main
- Dimensions: 8.1 x 8.3
Living room
- Level: Main
- Dimensions: 17.11 x 12.1
Heating
- Forced Air, Electric
Cooling
- Central Air
Appliances
- Included: Electric Oven, Built-In Microwave, Washer, Refrigerator, Dryer, Dishwasher
- Laundry: Laundry Closet
Features
- Master Downstairs, Ceiling Fan(s), Blinds/Shades
- Flooring: Carpet, Laminate, Vinyl
- Has fireplace: No
- Fireplace features: None
Interior area
- Total structure area: 1,038
- Total interior livable area: 1,038 sqft
Property
Parking
- Total spaces: 2
- Parking features: Concrete, Off Street, Paved
- Uncovered spaces: 2
Features
- Levels: One
- Stories: 1
- Patio & porch: Patio, Porch
- Fencing: None
Lot
- Size: 6,534 sqft
Details
- Parcel number: 3701869558.000
- Zoning: res
- Special conditions: Standard
Construction
Type & style
- Home type: SingleFamily
- Property subtype: Single Family Residence
Materials
- Vinyl Siding
- Foundation: Slab
- Roof: Shingle
Condition
- New construction: No
- Year built: 2005
Utilities & green energy
- Sewer: Public Sewer
- Water: Public
- Utilities for property: Sewer Available, Water Available
Community & neighborhood
Location
- Region: Wilson
- Subdivision: Cranberry Ridge
HOA & financial
HOA
- Has HOA: Yes
- HOA fee: $25 monthly
- Amenities included: Maintenance Common Areas
- Association name: Bisette Realty
- Association phone: 252-237-6108
Other
Other facts
- Listing agreement: Exclusive Right To Sell
- Listing terms: Cash,Conventional,FHA,VA Loan
- Road surface type: Paved
Price history
| Date | Event | Price |
|---|---|---|
| 5/10/2024 | Sold | $215,000-2.2%$207/sqft |
Source: | ||
| 4/3/2024 | Pending sale | $219,900$212/sqft |
Source: | ||
| 3/28/2024 | Listed for sale | $219,900$212/sqft |
Source: | ||
Public tax history
| Year | Property taxes | Tax assessment |
|---|---|---|
| 2024 | $1,832 +45.2% | $163,529 +69.1% |
| 2023 | $1,262 | $96,689 |
| 2022 | $1,262 | $96,689 |
Find assessor info on the county website
Neighborhood: 27893
Nearby schools
GreatSchools rating
- 5/10John W Jones ElementaryGrades: PK-5Distance: 1.4 mi
- 7/10Forest Hills MiddleGrades: 6-8Distance: 1.9 mi
- 5/10James Hunt HighGrades: 9-12Distance: 2.2 mi

Get pre-qualified for a loan
At Zillow Home Loans, we can pre-qualify you in as little as 5 minutes with no impact to your credit score.An equal housing lender. NMLS #10287.
