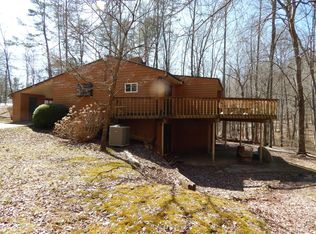One of those rare homes that just feels right the moment you walk in. Beautiful usable 1-acre lot w/ mature trees & creek running along the back, this property delivers a peaceful, nature-immersed lifestyle—while still being only a short, easy drive to Hayesville & Hiawassee's restaurants, shops, & outdoor activities. The owners have meticulously maintained & thoughtfully updated the home. The HVAC remains under warranty, the septic was inspected in June 2025, & utilities include public water & Kinetic by Windstream internet—w/ fiber available nearby, ideal for remote work or streaming. Inside, the home blends modern comfort w/ warm, organic character. Wood beams, abundant natural light, and low-maintenance vinyl plank flooring create an inviting, cohesive atmosphere. High-end lighting and sconces—each on dimmers—allow you to set the perfect mood, while top-tier heated ceiling fans add a luxurious touch. Nearly every room features sliding glass doors, creating a seamless connection to the outdoors. The kitchen is a true centerpiece, offering generous workspace, a large granite island, a coffee bar, and excellent storage. It opens to the main living area, complete w/ a cozy wood-burning fireplace—perfect for mountain evenings. The primary suite is thoughtfully appointed w/ Juliet balcony, a double-head tiled shower, & custom closet systems that maximize organization. Crown molding, chair rail, and beadboard accents elevate the space w/ timeless detail. On the terrace level, you'll find a private secondary bedroom w/ its own full bath & double vanity—ideal for guests or multigenerational living. A second living area offers a flue & designated space for adding a wood-burning stove, a wine bar, & walk-out access to the patio, overlooking the natural landscape. Outdoors, the property continues to shine. A fenced front yard keeps pets safe & happy; a carport w/ storage, dedicated RV/boat parking pad, & open space offer options for gardening simply enjoying mountain life.
Pending
Price cut: $11.2K (12/4)
$368,800
3301 Ellington Rd, Hayesville, NC 28904
2beds
--sqft
Est.:
Residential
Built in 1985
1 Acres Lot
$-- Zestimate®
$--/sqft
$-- HOA
What's special
Cozy wood-burning fireplaceAbundant natural lightDouble-head tiled showerCoffee barLarge granite islandLow-maintenance vinyl plank flooringWood beams
- 60 days |
- 219 |
- 5 |
Zillow last checked: 8 hours ago
Listing updated: December 26, 2025 at 06:17am
Listed by:
Jessica Holloway 706-502-3318,
Coldwell Banker High Country Realty - Murphy
Source: NGBOR,MLS#: 420407
Facts & features
Interior
Bedrooms & bathrooms
- Bedrooms: 2
- Bathrooms: 2
- Full bathrooms: 2
- Main level bedrooms: 1
Rooms
- Room types: Living Room, Great Room
Primary bedroom
- Level: Main
Heating
- Central, Heat Pump, Electric
Cooling
- Central Air, Electric
Appliances
- Included: Refrigerator, Range, Microwave, Dishwasher, Washer, Dryer, Electric Water Heater
- Laundry: In Basement
Features
- Ceiling Fan(s), Cathedral Ceiling(s), Sheetrock, Entrance Foyer, Eat-in Kitchen
- Flooring: Wood, Tile, Laminate
- Windows: Insulated Windows
- Basement: Finished,Full,Slab
- Number of fireplaces: 1
- Fireplace features: Vented, Wood Burning
Video & virtual tour
Property
Parking
- Parking features: Carport, Driveway, Concrete
- Has carport: Yes
- Has uncovered spaces: Yes
Features
- Levels: One
- Stories: 1
- Patio & porch: Front Porch, Deck, Covered, Patio, Open, Wrap Around
- Exterior features: Private Yard
- Fencing: Fenced
- Has view: Yes
- View description: Mountain(s), Trees/Woods
- Frontage type: Road,Branch
Lot
- Size: 1 Acres
- Topography: Level,Sloping,Wooded
Details
- Parcel number: 549800150600
Construction
Type & style
- Home type: SingleFamily
- Architectural style: Cabin,Modern
- Property subtype: Residential
Materials
- Frame, Wood Siding
- Roof: Shingle
Condition
- Resale
- New construction: No
- Year built: 1985
Utilities & green energy
- Sewer: Septic Tank
- Water: Public
Community & HOA
Location
- Region: Hayesville
Financial & listing details
- Tax assessed value: $129,600
- Annual tax amount: $609
- Date on market: 11/20/2025
- Road surface type: Gravel
Estimated market value
Not available
Estimated sales range
Not available
Not available
Price history
Price history
| Date | Event | Price |
|---|---|---|
| 12/26/2025 | Pending sale | $368,800 |
Source: | ||
| 12/4/2025 | Price change | $368,800-2.9% |
Source: | ||
| 11/20/2025 | Listed for sale | $380,000+64.9% |
Source: NGBOR #420407 Report a problem | ||
| 6/17/2020 | Sold | $230,500 |
Source: NGBOR #290564 Report a problem | ||
| 5/13/2020 | Pending sale | $230,500 |
Source: CENTURY 21 Black Bear Realty #290564 Report a problem | ||
Public tax history
Public tax history
| Year | Property taxes | Tax assessment |
|---|---|---|
| 2024 | $609 | $129,600 |
| 2023 | $609 | $129,600 |
| 2022 | $609 | $129,600 |
Find assessor info on the county website
BuyAbility℠ payment
Est. payment
$2,007/mo
Principal & interest
$1740
Property taxes
$138
Home insurance
$129
Climate risks
Neighborhood: 28904
Nearby schools
GreatSchools rating
- NAHayesville Primary SchoolGrades: PK-2Distance: 6.9 mi
- 3/10Hayesville MiddleGrades: 6-8Distance: 7.1 mi
- 5/10Hayesville HighGrades: 9-12Distance: 7 mi
- Loading
