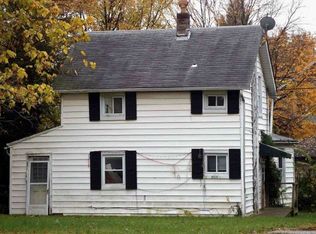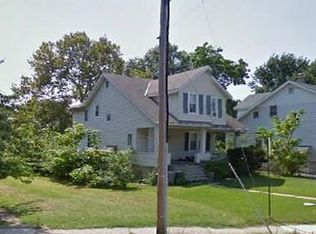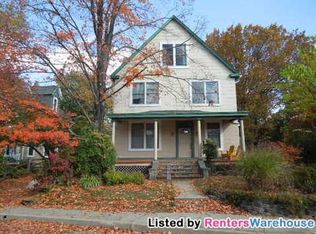Sold for $195,000 on 06/13/25
$195,000
3301 Echodale Ave, Baltimore, MD 21214
6beds
2,453sqft
Single Family Residence
Built in 1924
0.87 Acres Lot
$200,600 Zestimate®
$79/sqft
$3,110 Estimated rent
Home value
$200,600
$175,000 - $231,000
$3,110/mo
Zestimate® history
Loading...
Owner options
Explore your selling options
What's special
Investor Special! Unlock the Potential at 3301 Echodale Avenue Here’s your chance to grab a high-potential fix-and-flip project in one of Baltimore’s promising neighborhoods. This property offers a great opportunity for investors and rehabbers with a keen eye for value and profit. With the right updates and improvements, it has strong After Repair Value (ARV) potential, creating ample room for a solid return on investment. Need help getting started? We can connect you with reputable hard money lenders to assist with financing, and refer you to skilled contractors ready to help bring your vision to life. Opportunities like this don’t last—book your showing today and get started on your next profitable project!
Zillow last checked: 8 hours ago
Listing updated: December 22, 2025 at 03:10pm
Listed by:
Timothy Dominick 443-665-8059,
Coldwell Banker Realty
Bought with:
Susinn Tosato, 577470
HSA By The Bay
Source: Bright MLS,MLS#: MDBA2160490
Facts & features
Interior
Bedrooms & bathrooms
- Bedrooms: 6
- Bathrooms: 3
- Full bathrooms: 3
- Main level bathrooms: 1
- Main level bedrooms: 1
Primary bedroom
- Level: Unspecified
Bedroom 1
- Features: Flooring - HardWood
- Level: Upper
- Area: 121 Square Feet
- Dimensions: 11 X 11
Bedroom 2
- Features: Flooring - HardWood
- Level: Upper
- Area: 176 Square Feet
- Dimensions: 11 X 16
Bedroom 3
- Features: Flooring - HardWood
- Level: Upper
- Area: 110 Square Feet
- Dimensions: 10 X 11
Bedroom 4
- Features: Flooring - HardWood
- Level: Upper
- Area: 110 Square Feet
- Dimensions: 10 X 11
Bedroom 5
- Features: Flooring - HardWood
- Level: Upper
- Area: 198 Square Feet
- Dimensions: 11 X 18
Other
- Features: Attic - Finished
- Level: Unspecified
Basement
- Features: Flooring - Concrete
- Level: Lower
Dining room
- Features: Flooring - HardWood, Fireplace - Wood Burning
- Level: Main
- Area: 255 Square Feet
- Dimensions: 15 X 17
Family room
- Features: Flooring - HardWood, Fireplace - Wood Burning
- Level: Main
- Area: 255 Square Feet
- Dimensions: 15 X 17
Kitchen
- Features: Flooring - Vinyl
- Level: Main
- Area: 234 Square Feet
- Dimensions: 13 X 18
Living room
- Features: Flooring - HardWood, Fireplace - Wood Burning
- Level: Main
- Area: 300 Square Feet
- Dimensions: 15 X 20
Other
- Features: Flooring - Vinyl
- Level: Main
- Area: 143 Square Feet
- Dimensions: 13 X 11
Heating
- None
Cooling
- None
Features
- Basement: Connecting Stairway,Rear Entrance,Sump Pump
- Has fireplace: No
Interior area
- Total structure area: 3,874
- Total interior livable area: 2,453 sqft
- Finished area above ground: 2,453
Property
Parking
- Total spaces: 2
- Parking features: Garage Faces Front, Off Street, Detached
- Garage spaces: 2
Accessibility
- Accessibility features: None
Features
- Levels: Two
- Stories: 2
- Pool features: None
Lot
- Size: 0.87 Acres
Details
- Additional structures: Above Grade
- Parcel number: 0327025797A008
- Zoning: R-4
- Special conditions: Standard
Construction
Type & style
- Home type: SingleFamily
- Architectural style: Colonial
- Property subtype: Single Family Residence
Materials
- Other
- Foundation: Other
Condition
- New construction: No
- Year built: 1924
Utilities & green energy
- Sewer: Public Sewer
- Water: Public
Community & neighborhood
Location
- Region: Baltimore
- Subdivision: Waltherson
- Municipality: BALTIMORE CITY
Other
Other facts
- Listing agreement: Exclusive Right To Sell
- Listing terms: Cash,Private Financing Available,Negotiable,Other
- Ownership: Fee Simple
Price history
| Date | Event | Price |
|---|---|---|
| 6/13/2025 | Sold | $195,000-4.9%$79/sqft |
Source: | ||
| 5/20/2025 | Pending sale | $205,000$84/sqft |
Source: | ||
| 5/9/2025 | Price change | $205,000-4.7%$84/sqft |
Source: | ||
| 3/19/2025 | Listed for sale | $215,000+4.9%$88/sqft |
Source: | ||
| 2/3/2025 | Listing removed | -- |
Source: Owner | ||
Public tax history
| Year | Property taxes | Tax assessment |
|---|---|---|
| 2025 | -- | $217,967 +7.7% |
| 2024 | $4,777 +9.7% | $202,400 +9.7% |
| 2023 | $4,353 +10.8% | $184,433 -8.9% |
Find assessor info on the county website
Neighborhood: Waltherson
Nearby schools
GreatSchools rating
- 5/10Garrett Heights Elementary SchoolGrades: PK-8Distance: 0.5 mi
- NAN.A.C.A. Freedom And Democracy Academy IiGrades: 6-12Distance: 1.3 mi
- 3/10City Neighbors High SchoolGrades: 9-12Distance: 0.4 mi
Schools provided by the listing agent
- District: Baltimore City Public Schools
Source: Bright MLS. This data may not be complete. We recommend contacting the local school district to confirm school assignments for this home.

Get pre-qualified for a loan
At Zillow Home Loans, we can pre-qualify you in as little as 5 minutes with no impact to your credit score.An equal housing lender. NMLS #10287.
Sell for more on Zillow
Get a free Zillow Showcase℠ listing and you could sell for .
$200,600
2% more+ $4,012
With Zillow Showcase(estimated)
$204,612

