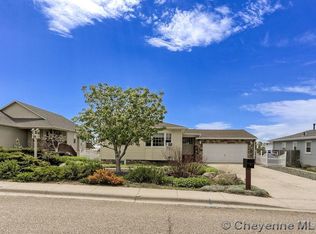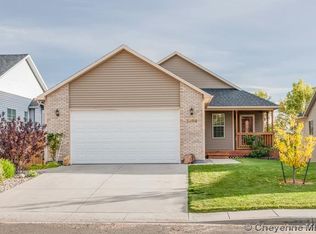Sold on 09/19/25
Price Unknown
3301 Douglas St, Cheyenne, WY 82009
3beds
3,072sqft
City Residential, Residential
Built in 2007
6,098.4 Square Feet Lot
$425,400 Zestimate®
$--/sqft
$2,111 Estimated rent
Home value
$425,400
$404,000 - $447,000
$2,111/mo
Zestimate® history
Loading...
Owner options
Explore your selling options
What's special
Located in a desirable north-end neighborhood, this charming 3-bedroom, 2-bathroom home offers stunning views and fantastic features for comfortable living and entertaining. Step inside to an open-concept living space with vaulted ceilings that create a bright, airy atmosphere. Enjoy year-round comfort with central A/C, and take in the scenery from not one, but two spacious decks—perfect for summer barbecues or relaxing with your morning coffee. The walkout basement provides great potential, with plenty of space and an unfinished layout ready for your custom touch. Whether you're looking for your forever home or your next investment, this property delivers location, views, and opportunity.
Zillow last checked: 8 hours ago
Listing updated: September 19, 2025 at 12:11pm
Listed by:
Janelle Parrish 307-421-7054,
RE/MAX Capitol Properties
Bought with:
Rowan Bennett
Berkshire Hathaway Home Services Rocky Mountain Realtors
Source: Cheyenne BOR,MLS#: 97642
Facts & features
Interior
Bedrooms & bathrooms
- Bedrooms: 3
- Bathrooms: 2
- Full bathrooms: 2
- Main level bathrooms: 2
Primary bedroom
- Level: Main
- Area: 182
- Dimensions: 13 x 14
Bedroom 2
- Level: Main
- Area: 120
- Dimensions: 12 x 10
Bedroom 3
- Level: Main
- Area: 120
- Dimensions: 12 x 10
Bathroom 1
- Features: Full
- Level: Main
Bathroom 2
- Features: Full
- Level: Main
Dining room
- Level: Main
- Area: 130
- Dimensions: 13 x 10
Kitchen
- Level: Main
- Area: 117
- Dimensions: 13 x 9
Living room
- Level: Main
- Area: 304
- Dimensions: 19 x 16
Basement
- Area: 1536
Heating
- Forced Air, Natural Gas
Cooling
- Central Air
Appliances
- Included: Dishwasher, Disposal, Dryer, Microwave, Range, Refrigerator, Washer
- Laundry: Main Level
Features
- Separate Dining, Vaulted Ceiling(s), Walk-In Closet(s), Main Floor Primary
- Flooring: Laminate
- Basement: Walk-Out Access
- Number of fireplaces: 1
- Fireplace features: One, Gas
Interior area
- Total structure area: 3,072
- Total interior livable area: 3,072 sqft
- Finished area above ground: 1,536
Property
Parking
- Total spaces: 2
- Parking features: 2 Car Attached
- Attached garage spaces: 2
Accessibility
- Accessibility features: None
Features
- Patio & porch: Deck, Covered Deck, Covered Porch
- Exterior features: Sprinkler System
Lot
- Size: 6,098 sqft
- Dimensions: 6199
Details
- Parcel number: 11064000100010
- Special conditions: Arms Length Sale
Construction
Type & style
- Home type: SingleFamily
- Architectural style: Ranch
- Property subtype: City Residential, Residential
Materials
- Vinyl Siding
- Roof: Composition/Asphalt
Condition
- New construction: No
- Year built: 2007
Utilities & green energy
- Electric: Black Hills Energy
- Gas: Black Hills Energy
- Sewer: City Sewer
- Water: Public
Green energy
- Energy efficient items: None
Community & neighborhood
Location
- Region: Cheyenne
- Subdivision: Alliance Add
Other
Other facts
- Listing agreement: N
- Listing terms: Cash,Conventional,FHA,VA Loan
Price history
| Date | Event | Price |
|---|---|---|
| 9/19/2025 | Sold | -- |
Source: | ||
| 8/25/2025 | Pending sale | $424,900$138/sqft |
Source: | ||
| 8/14/2025 | Price change | $424,900-1.2%$138/sqft |
Source: | ||
| 6/27/2025 | Listed for sale | $429,900+65.3%$140/sqft |
Source: | ||
| 1/8/2018 | Sold | -- |
Source: | ||
Public tax history
| Year | Property taxes | Tax assessment |
|---|---|---|
| 2024 | $2,159 -1.1% | $30,537 -1.1% |
| 2023 | $2,184 +5.3% | $30,886 +7.4% |
| 2022 | $2,075 +11.2% | $28,745 +11.5% |
Find assessor info on the county website
Neighborhood: 82009
Nearby schools
GreatSchools rating
- 4/10Buffalo Ridge Elementary SchoolGrades: K-4Distance: 0.4 mi
- 3/10Carey Junior High SchoolGrades: 7-8Distance: 1.4 mi
- 4/10East High SchoolGrades: 9-12Distance: 1.5 mi

