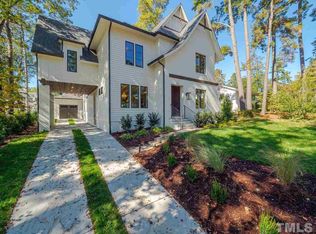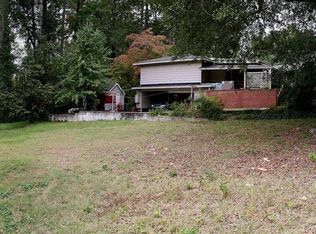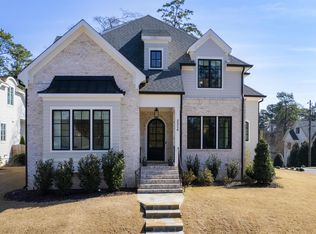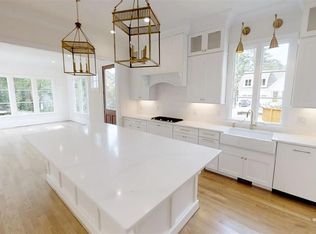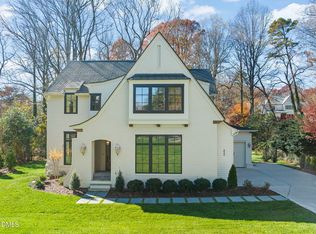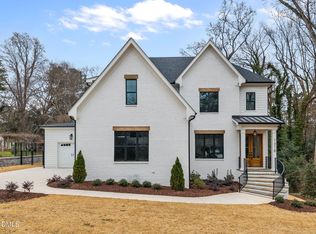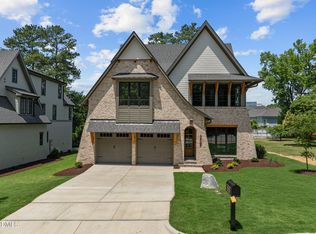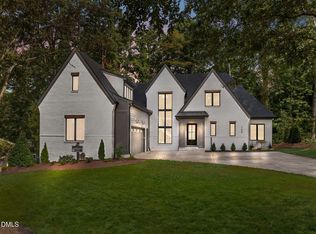2025 Parade of Homes Entry by Homestead Building Company. Luxury build in highly desirable Bellevue Terrace! Elegant finishes, elevated trimwork and wide plank hardwood flooring spans throughout the main living including the primary and guest suite/study. The gourmet kitchen with ''Calacatta Miraggio'' quartz island with barstool seating and designer pendants, Monogram appliance package, custom two tone ceiling-height cabinetry and huge scullery with prep sink. An informal dining area with dry bar and sliding glass door to the screened porch with brick fireplace and phantom screens! The vaulted primary suite features an accent trim wall, hardwoods, designer chandelier and access to a private vaulted screened porch. Luxurious en-suite bath with fully tiled spa-style shower with bench seat, freestanding tub, oversized dual vanity with ''Java Blue'' quartz top and transoms, glass pendant lights and huge walk-in closet with built-ins and washer/dryer connections. The family room features a custom surround fireplace with flanking built-ins with quartz tops and designer chandelier! Upstairs features a recreational room with wet bar, three secondary bedrooms, walk-in stoage —And so much more!
Pending
Price cut: $150K (11/21)
$2,000,000
3301 Dell Dr, Raleigh, NC 27609
5beds
3,840sqft
Est.:
Single Family Residence, Residential
Built in 2025
9,583.2 Square Feet Lot
$-- Zestimate®
$521/sqft
$-- HOA
What's special
Custom surround fireplaceGlass pendant lightsFlanking built-insGourmet kitchenDesigner chandelierWide plank hardwood flooringSpa-style shower
- 452 days |
- 162 |
- 2 |
Zillow last checked: 8 hours ago
Listing updated: November 25, 2025 at 09:24am
Listed by:
Jim Allen 919-645-2114,
Coldwell Banker HPW
Source: Doorify MLS,MLS#: 10056790
Facts & features
Interior
Bedrooms & bathrooms
- Bedrooms: 5
- Bathrooms: 4
- Full bathrooms: 4
Heating
- Central
Cooling
- Central Air
Appliances
- Included: Dishwasher, Disposal, ENERGY STAR Qualified Appliances, ENERGY STAR Qualified Water Heater, Free-Standing Gas Range, Free-Standing Range, Gas Oven, Gas Range, Gas Water Heater, Microwave, Range Hood, Self Cleaning Oven, Tankless Water Heater
- Laundry: Electric Dryer Hookup, Laundry Room, Main Level, Multiple Locations, Upper Level, Washer Hookup
Features
- Bar, Bookcases, Breakfast Bar, Built-in Features, Pantry, Ceiling Fan(s), Crown Molding, Double Vanity, Dry Bar, Eat-in Kitchen, Entrance Foyer, High Ceilings, In-Law Floorplan, Kitchen Island, Open Floorplan, Master Downstairs, Quartz Counters, Recessed Lighting, Separate Shower, Smart Thermostat, Smooth Ceilings, Soaking Tub, Vaulted Ceiling(s), Walk-In Closet(s), Walk-In Shower, Water Closet, Wet Bar
- Flooring: Carpet, Hardwood, Tile
- Doors: Sliding Doors
- Number of fireplaces: 2
- Fireplace features: Family Room, Gas, Gas Log, Outside
- Common walls with other units/homes: No Common Walls
Interior area
- Total structure area: 3,840
- Total interior livable area: 3,840 sqft
- Finished area above ground: 3,840
- Finished area below ground: 0
Property
Parking
- Total spaces: 4
- Parking features: Attached, Concrete, Driveway, Garage, Garage Door Opener, Garage Faces Front, Inside Entrance
- Attached garage spaces: 2
- Uncovered spaces: 2
Features
- Levels: Two
- Stories: 2
- Patio & porch: Covered, Front Porch, Porch, Rear Porch, Screened
- Exterior features: In Parade of Homes, Rain Gutters
- Pool features: None
- Spa features: None
- Fencing: None
- Has view: Yes
Lot
- Size: 9,583.2 Square Feet
- Features: Landscaped
Details
- Additional structures: None
- Parcel number: 1705658866
- Special conditions: Standard
Construction
Type & style
- Home type: SingleFamily
- Architectural style: Transitional
- Property subtype: Single Family Residence, Residential
Materials
- Fiber Cement, Stone
- Foundation: Permanent, Raised
- Roof: Shingle
Condition
- New construction: Yes
- Year built: 2025
- Major remodel year: 2025
Details
- Builder name: Homestead Building Company
Utilities & green energy
- Sewer: Public Sewer
- Water: Public
- Utilities for property: Cable Available, Electricity Connected, Natural Gas Connected, Phone Available, Sewer Connected, Water Connected
Green energy
- Energy efficient items: Thermostat, Water Heater
Community & HOA
Community
- Features: None
- Subdivision: Bellevue Terrace
HOA
- Has HOA: No
- Amenities included: None
Location
- Region: Raleigh
Financial & listing details
- Price per square foot: $521/sqft
- Tax assessed value: $585,000
- Annual tax amount: $5,102
- Date on market: 10/6/2024
- Road surface type: Asphalt
Estimated market value
Not available
Estimated sales range
Not available
$5,246/mo
Price history
Price history
| Date | Event | Price |
|---|---|---|
| 11/24/2025 | Pending sale | $2,000,000$521/sqft |
Source: | ||
| 11/21/2025 | Price change | $2,000,000-7%$521/sqft |
Source: | ||
| 10/20/2025 | Price change | $2,150,000-4.4%$560/sqft |
Source: | ||
| 10/6/2024 | Listed for sale | $2,250,000+257.1%$586/sqft |
Source: | ||
| 7/16/2024 | Sold | $630,000+0.8%$164/sqft |
Source: | ||
Public tax history
Public tax history
| Year | Property taxes | Tax assessment |
|---|---|---|
| 2026 | $5,102 -12.5% | $585,000 -12.6% |
| 2025 | $5,833 +19.9% | $669,310 +50.6% |
| 2024 | $4,865 +7.6% | $444,463 |
Find assessor info on the county website
BuyAbility℠ payment
Est. payment
$11,677/mo
Principal & interest
$9844
Property taxes
$1133
Home insurance
$700
Climate risks
Neighborhood: Six Forks
Nearby schools
GreatSchools rating
- 7/10Root Elementary SchoolGrades: PK-5Distance: 0.6 mi
- 6/10Oberlin Middle SchoolGrades: 6-8Distance: 1.3 mi
- 7/10Needham Broughton HighGrades: 9-12Distance: 2.6 mi
Schools provided by the listing agent
- Elementary: Wake - Root
- Middle: Wake - Oberlin
- High: Wake - Broughton
Source: Doorify MLS. This data may not be complete. We recommend contacting the local school district to confirm school assignments for this home.
- Loading
